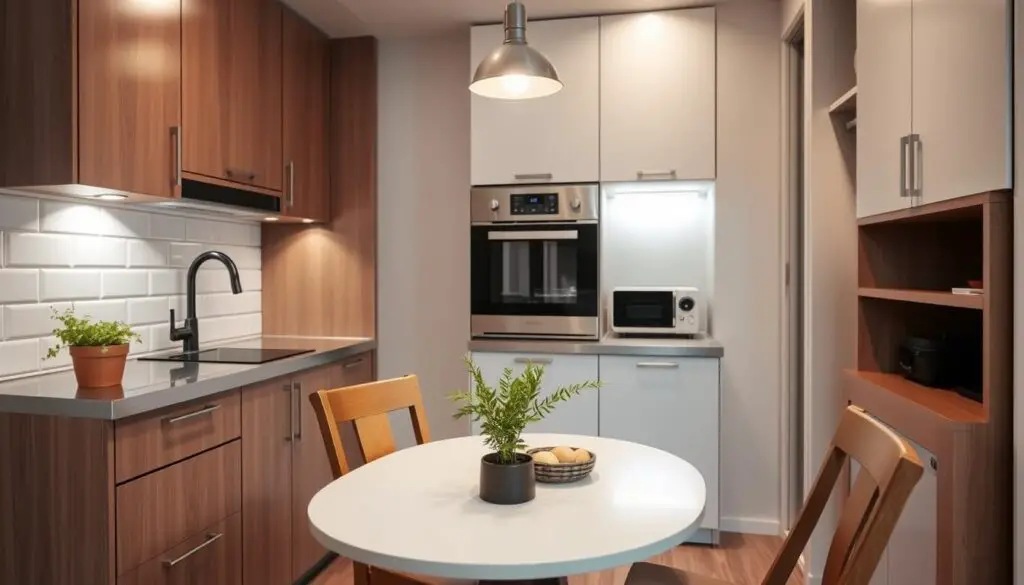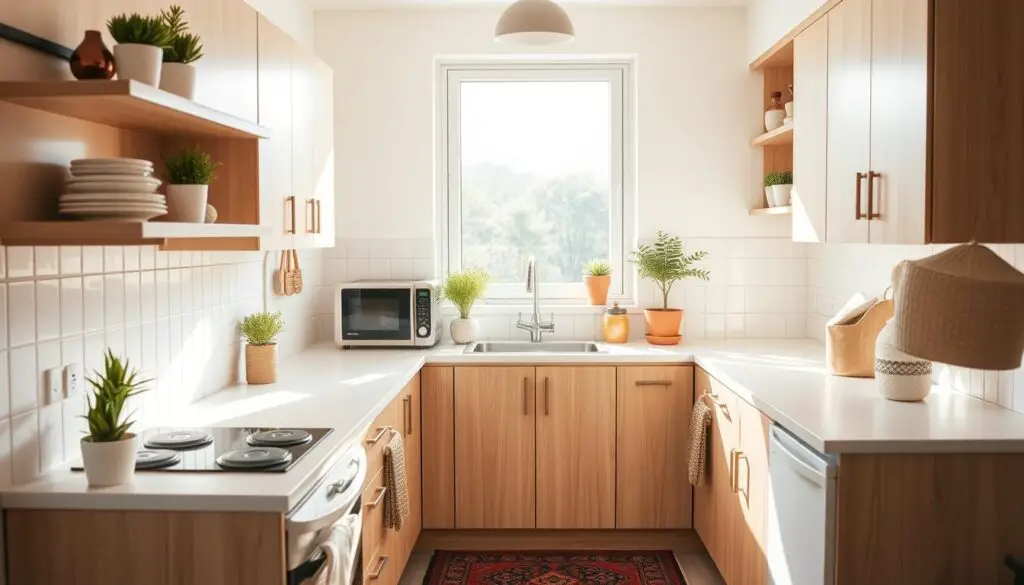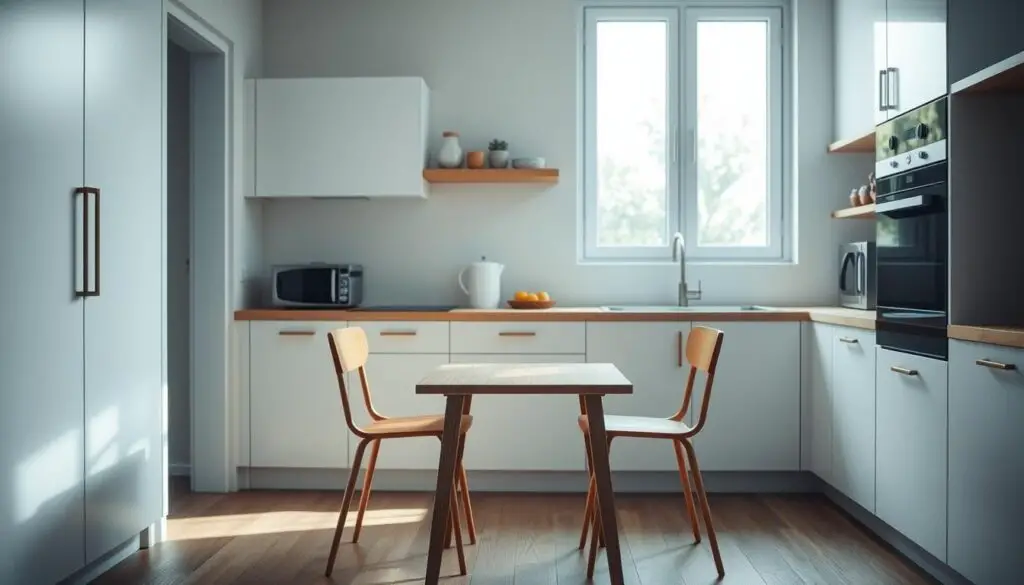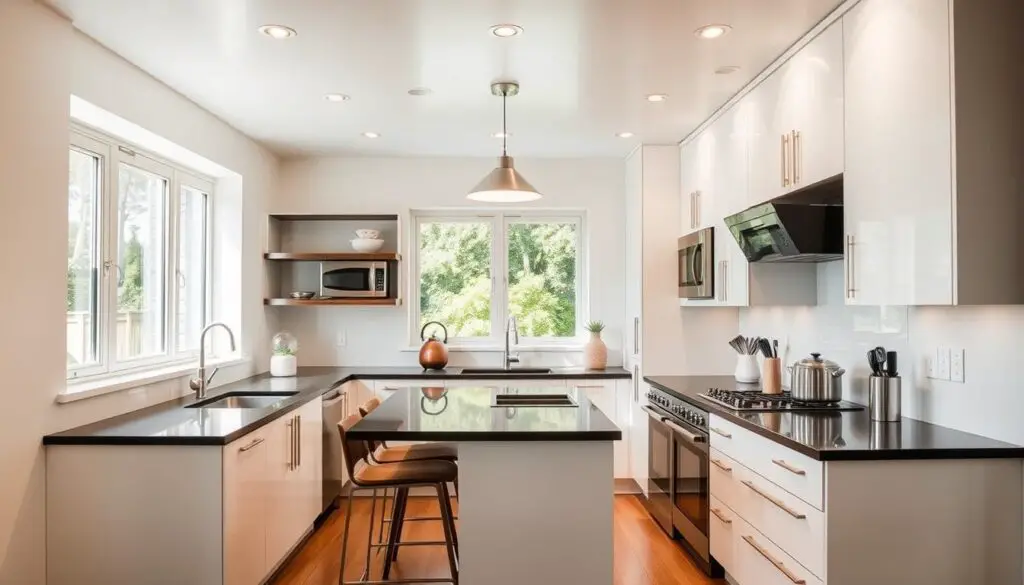
Turning a small kitchen into a stylish and useful area can be tough. But, with the right design strategies, you can make the most of it.
Find inspiring solutions to improve your small kitchen with our list of 20 design ideas. We’ll show you how to use space wisely, from smart storage to modern looks.
Looking to update or redo your kitchen? These practical tips will guide you to a space that’s both lovely and practical.
Embrace Open Shelving for A Spacious Look
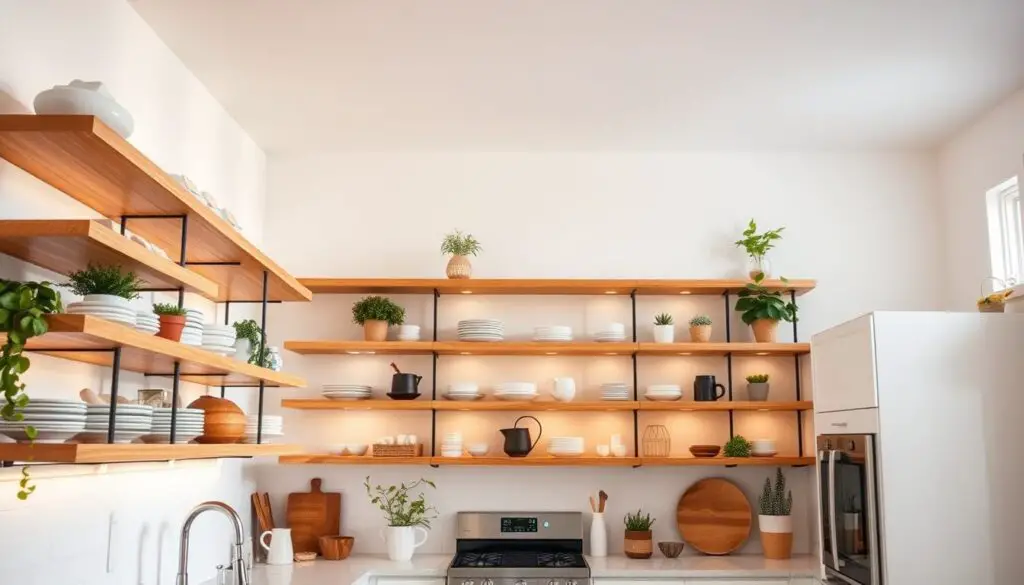
Open shelving is a great way to make your small kitchen look bigger. It keeps your walls clear and adds storage for your kitchen stuff.
Benefits of Open Shelving
Open shelving is perfect for small kitchens. It makes your kitchen feel bigger by keeping walls open. Plus, it’s easy to grab what you need, making it a smart storage choice.
Key advantages of open shelving include:
- Increased sense of space
- Easy access to kitchen essentials
- Opportunity to display decorative items
Styling Tips for Open Shelves
Styling your open shelves is important for a clean and pretty kitchen. Here are some tips to help:
Balance is key: Mix pretty things with things you use every day for a balanced look.
| Item Type | Examples | Tips |
|---|---|---|
| Decorative | Vases, plants, artwork | Use sparingly to avoid clutter |
| Functional | Dishes, glassware, cookbooks | Organize items by type or size |
Best Items to Display
Picking the right things to show off on your open shelves can really improve your kitchen’s look. Think about showing:
- Favorite cookbooks
- Beautiful dishes or glassware
- Small decorative plants or vases
Adding open shelving to your small kitchen design can make it feel bigger and more welcoming. It’s not just about looks; it’s also a smart way to store things.
Utilize Vertical Space
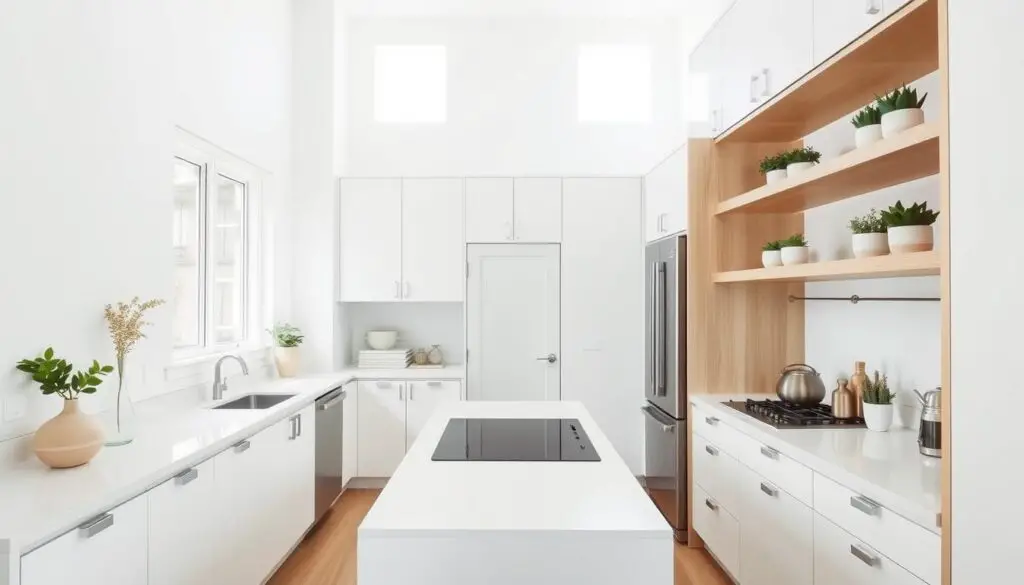
Vertical space is key in small kitchens. It offers many chances for creative storage. By using space from countertops to ceiling, kitchens become more functional and beautiful.
Tall Cabinets for Extra Storage
Tall cabinets are great for vertical space. They hold kitchen essentials, cookware, and dishes. You can customize them to fit your kitchen’s needs, from pantry units to narrow cabinets for baking sheets.
With tall cabinets, countertops stay clear. This reduces clutter and makes the kitchen seem bigger. You can also add pull-out drawers and shelves for more storage.
Wall-Mounted Racks and Hooks
Wall-mounted racks and hooks are smart for small kitchens. They hang pots, pans, utensils, and gadgets. They also display cookbooks and decorations, adding a personal touch.
These racks and hooks save cabinet and drawer space. They also make the kitchen look better. Choose ones that match your kitchen’s style to enhance its look.
Creative Use of Walls
Walls in small kitchens can be used in many ways. Install a pegboard for hanging items or use magnetic strips for spices and knives. You can also create a gallery wall with kitchen-themed art or family photos.
Being creative with walls adds personality to your kitchen. It makes the space feel more welcoming and organized. This way, you keep your kitchen clutter-free and easy to navigate.
Opt for Multi-functional Furniture
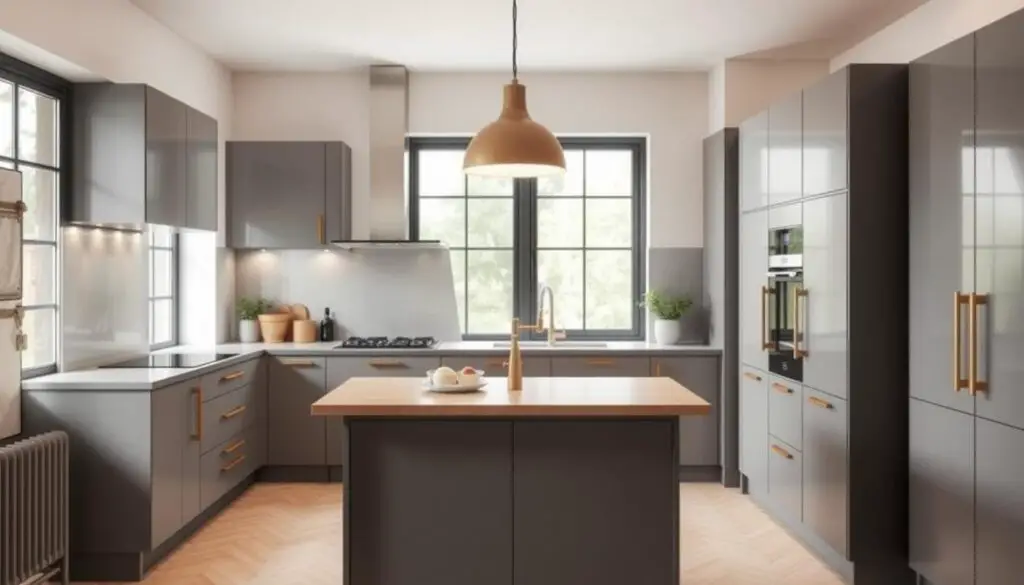
Multi-functional furniture is a big help for small kitchens. It lets you use space wisely while keeping things stylish and useful.
Kitchen Islands with Storage
A kitchen island is great for small kitchens. It adds counter space and storage. Look for a rolling island or one with cabinets and drawers for your cookware and utensils.
Benefits of Kitchen Islands:
- More counter space for food prep
- Storage for your cookware, utensils, and gadgets
- Can be a breakfast bar or extra seating
Foldable Tables and Chairs
Foldable tables and chairs are ideal for small kitchens. They can be folded up and stored away, making your kitchen feel bigger.
Tips for Choosing Foldable Furniture:
- Choose sturdy, quality materials
- Make sure the furniture fits your kitchen
- Pick designs that match your kitchen’s style
Hidden Appliances
Hidden appliances keep your kitchen looking clean and simple. Think about putting appliances inside your cabinets or using panels to hide them.
| Appliance | Hiding Method | Benefits |
|---|---|---|
| Refrigerator | Panel-ready design | Looks like part of the cabinetry |
| Dishwasher | Custom panel or cabinet front | Keeps the kitchen look |
| Microwave | Built-in or cabinet enclosure | Saves counter space |
Choose a Light Color Palette
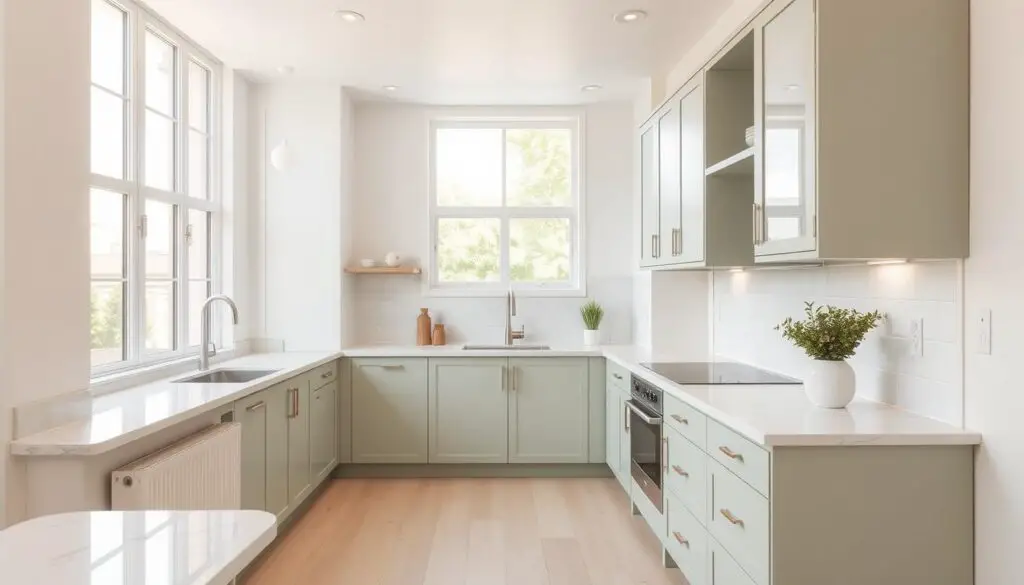
A light color palette can make small kitchens feel bigger and more welcoming. When looking at affordable kitchen renovation tips, color choice is key.
Light colors reflect light, making kitchens brighter. This makes the space feel larger and improves its feel.
Benefits of Light Colors
Light colors are great for small kitchen design ideas. They make kitchens look bigger and less cluttered. They also help reflect light, cutting down on the need for extra lights.
- Enhances the feeling of spaciousness
- Improves brightness and ambiance
- Reduces the need for additional lighting
Popular Light Shades for Kitchens
Popular kitchen colors include soft whites, creamy hues, and pale pastels. These colors are pleasing to the eye and versatile, offering many decorating options.
For a classic look, pair light cabinetry with checkerboard flooring. This adds visual interest and depth to your kitchen.
How to Accentuate with Color
While light colors are good, adding color accents is also important. Try using a nature-inspired color, like green, for your cabinetry or backsplash.
By adding color thoughtfully, you can make your kitchen look great. It will feel spacious and inviting.
Maximize Natural Light
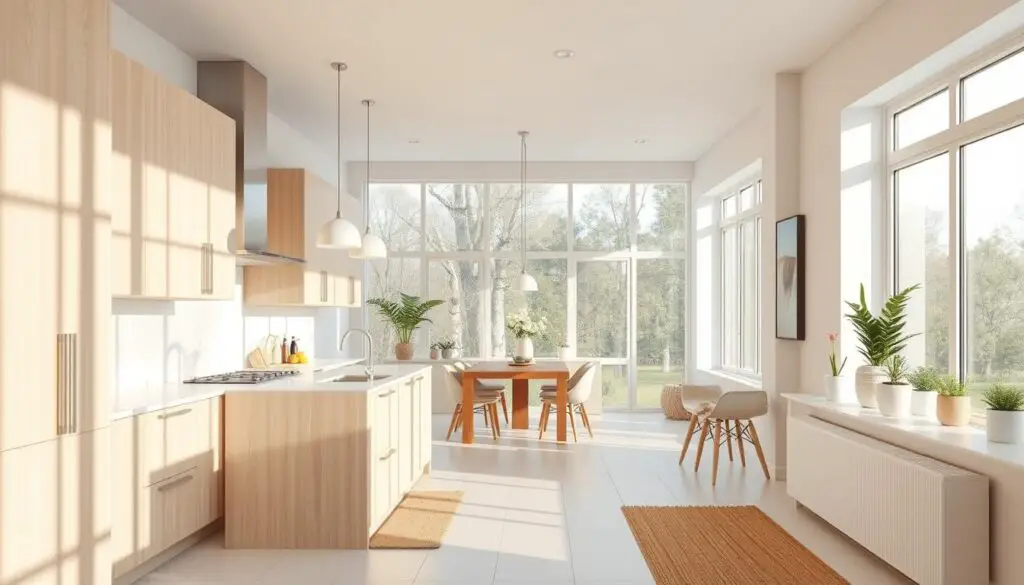
Natural light can make a small kitchen feel bigger and more inviting. Designing modern small kitchen designs can be tricky. It’s all about making the space bright and airy.
Window Treatments That Work
The right window treatments are key to letting in more natural light. For small kitchens, choose light, airy curtains or blinds. These can be rolled up during the day to let in more light. This simple change can make your kitchen feel much brighter and more welcoming.
Using Mirrors to Reflect Light
Mirrors are a smart way to reflect natural light and make a space look bigger. Place a mirror opposite a window to bounce light around the kitchen. This trick works well in space-saving kitchen ideas where every bit of light matters.
Best Placement for Light Sources
Strategically placing light sources can also boost natural light in your kitchen. Position reflective surfaces or light-colored finishes near lights to enhance the effect. LED lights or skylights can also help, especially in the evening or where windows are limited.
By using these tips, you can greatly improve your small kitchen’s feel. It will feel more spacious and inviting. Maximizing natural light is a simple yet effective way to enhance your kitchen’s appeal. It fits perfectly with modern small kitchen designs and space-saving kitchen ideas.
Incorporate Smart Storage Solutions
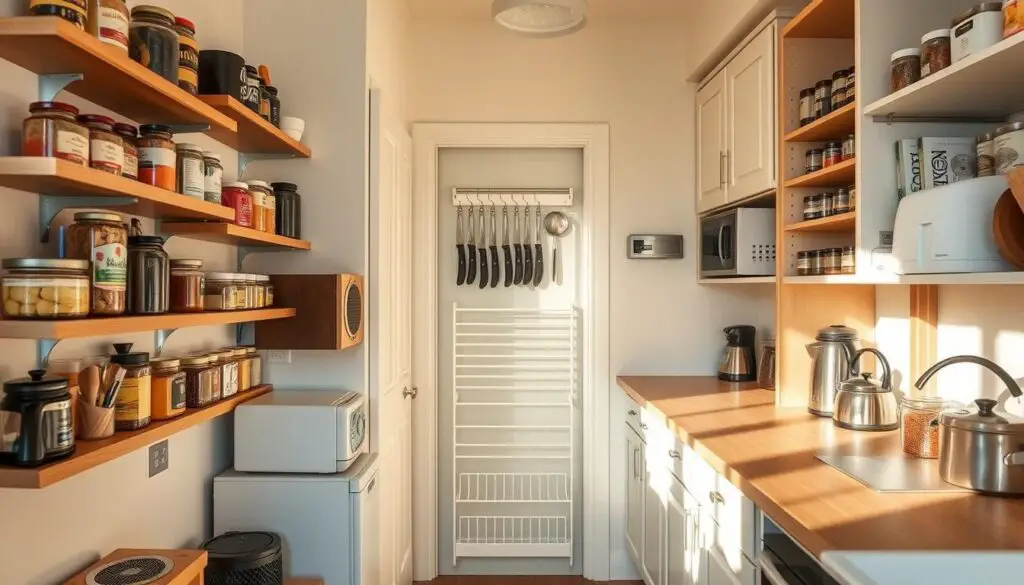
Effective storage is key to a well-organized small kitchen. There are many innovative solutions to explore. Every inch counts in small kitchens, and smart storage can make a big difference.
Pull-Out Drawers and Shelves
Pull-out drawers and shelves are great for small kitchens. They make it easy to access kitchen utensils, pots, and pans. Pull-out drawers are perfect for heavy items like cookware. Pull-out shelves are great for spices, oils, and other essentials.
Corner Storage Ideas
Corners in kitchens are often underutilized but valuable for storage. Corner cabinets with rotating shelves or carousel units make the most of these areas. Corner shelves or adhesive hooks provide extra storage for spices, cleaning supplies, or kitchen gadgets.
- Use a corner cabinet with a lazy Susan to access items easily.
- Install corner shelves for additional storage.
- Adhesive hooks can be used for hanging items like pots, pans, or utensils.
Over-the-Door Organizers
Over-the-door organizers are a clever storage solution for small kitchens. They can hold items like pots, pans, utensils, or cleaning supplies. Over-the-door racks with hooks or baskets are especially useful for maximizing storage on the back of a door.
By using these smart storage solutions, homeowners can make their small kitchens more organized, efficient, and enjoyable.
Create an Illusion of Space with Mirrored Surfaces
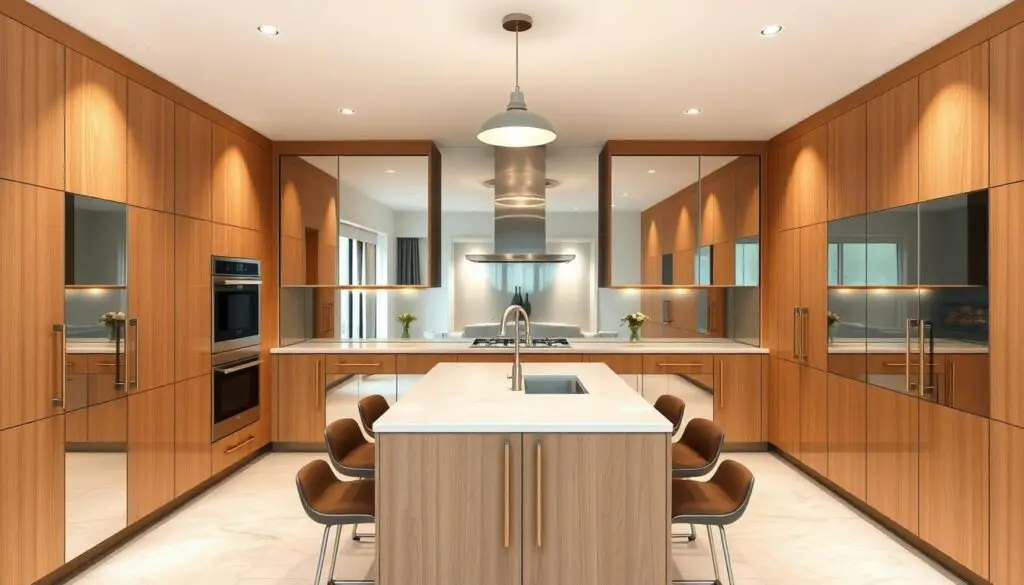
Using mirrored surfaces is a smart creative kitchen remodeling idea. It makes small kitchens look bigger. Mirrors can trick the eye into seeing more space.
Different Ways to Use Mirrors
Mirrors can boost a kitchen’s look and feel. Here are some ways to use them:
- Install a mirrored backsplash for depth and light reflection.
- Choose mirrored cabinet doors for a space illusion.
- Hang a big mirror on a wall to enlarge the kitchen’s view.
Choosing the Right Mirror Style
The mirror’s style matters a lot. For a modern vibe, go for a frameless mirror. For something more classic, pick a mirror with a fancy frame.
“Mirrors are a great way to add light and create the illusion of more space in small kitchens.” – Interior Design Expert
Placement Tips for Maximum Effect
Where you put the mirror is key. Here are some tips:
| Placement | Effect |
|---|---|
| Opposite a window | Reflects natural light and makes the kitchen brighter. |
| On a wall adjacent to a kitchen island | Creates the illusion of a larger kitchen area. |
| Behind a light source | Amplifies the light and makes the space feel more open. |
Adding functional small kitchen organization ideas like mirrors makes kitchens feel bigger and more welcoming.
Plan an Efficient Kitchen Layout
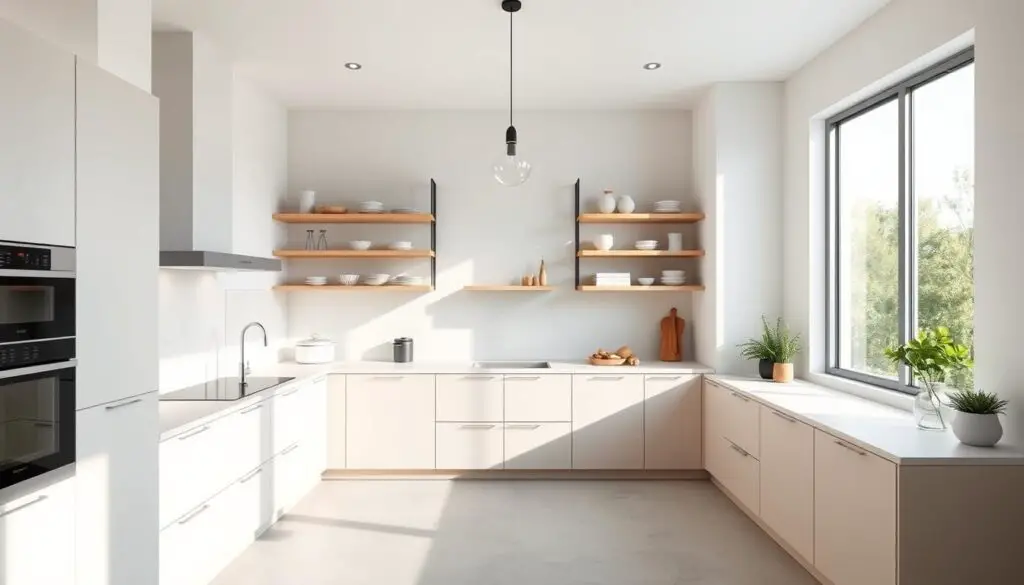
A well-planned kitchen layout can greatly improve a compact kitchen. It makes the space more functional and attractive. When designing a small kitchen, it’s key to plan the layout well. This ensures you make the most of the space and improve efficiency.
Popular Layouts for Small Kitchens
Several kitchen layouts work well in small spaces. The galley kitchen is one such layout. It has cabinets and countertops along two walls. This design makes moving between workstations easy.
The L-shaped kitchen is another good choice. It has cabinets and countertops along two walls that form an L. This layout creates a work triangle and keeps the center area open.
Tips for a Functional Work Triangle
The work triangle is crucial in kitchen design. It’s the path from the sink, stove, and refrigerator. Here are some tips for a small kitchen:
- Place the sink, stove, and refrigerator to reduce walking distances.
- Keep the path between them clear of obstacles.
- Use a compact or corner sink to save space.
Zoning for Different Activities
Zoning helps organize a small kitchen into areas for different activities. This includes cooking, preparing, and cleaning. By setting up these zones, you can make the space more functional.
For instance, you can have a cooking zone around the stove. Store pots, pans, and utensils nearby. A preparation zone near the sink can have a countertop and storage for food.
By using these strategies, you can create a stylish and functional compact kitchen. It will meet your needs and improve your cooking experience.
Add Personal Touches
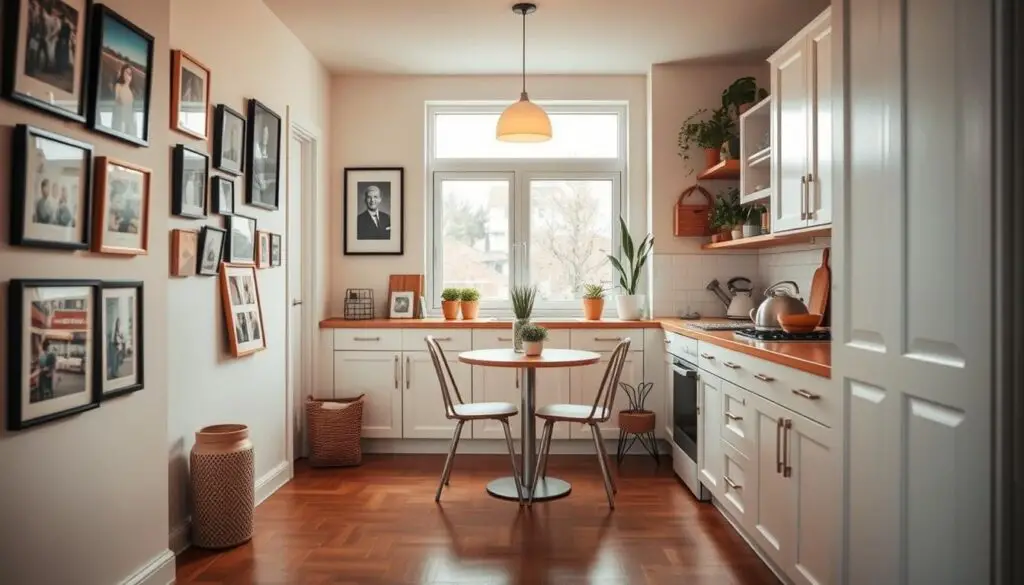
To make your small kitchen special, add personal touches that show your personality. Personalizing your kitchen makes it welcoming and unique. It becomes a space that reflects your style and preferences.
Artwork that Speaks to You
Adding artwork to your small kitchen adds visual interest and personality. Hang a vibrant piece of art or a family photo near your dining area for a cozy feel. Use prints or paintings that show your hobbies or interests to make the space personal.
DIY Decor Ideas
DIY decor is a great way to add a personal touch to your kitchen. You can make a chalkboard wall with chalkboard paint for jotting down recipes or notes. Repurpose old kitchen utensils into decorative items, like turning mason jars into pendant lights or using vintage colanders as wall hangings.
Family-Friendly Elements
Making your kitchen family-friendly is key, especially with kids. Add elements that are fun and functional, like a kid-friendly zone with a small table and chairs for homework or snacks. A magnetic board on the fridge for kids to display their artwork makes the kitchen inclusive.
| Decor Idea | Description | Cost |
|---|---|---|
| Chalkboard Wall | Create a functional wall using chalkboard paint | $20-$50 |
| Vintage Utensil Decor | Repurpose old utensils into decorative items | $0-$100 |
| Kid-Friendly Zone | Add a small table and chairs for kids | $50-$200 |
Use Textures to Add Depth
Adding different textures to your small kitchen makes it look great and welcoming. Mixing materials, textiles, and flooring adds depth and interest. This makes your kitchen feel bigger and more inviting.
Combining Materials
Mixing wood, metal, and glass adds complexity to your kitchen design. For example, a wooden kitchen island with metal accents and glass lights creates a nice balance. This mix also helps with storing things in a small kitchen.
Incorporating Textiles
Aprons, rugs, and towels bring warmth and coziness to your kitchen. Choose materials with different patterns and textures for visual interest. A rug with a subtle pattern can also help make your kitchen feel more connected.
Flooring Options
The right flooring ties together your kitchen’s textures. Choose durable, easy-to-clean options like hardwood or tile. They help your small kitchen feel more open and connected.

