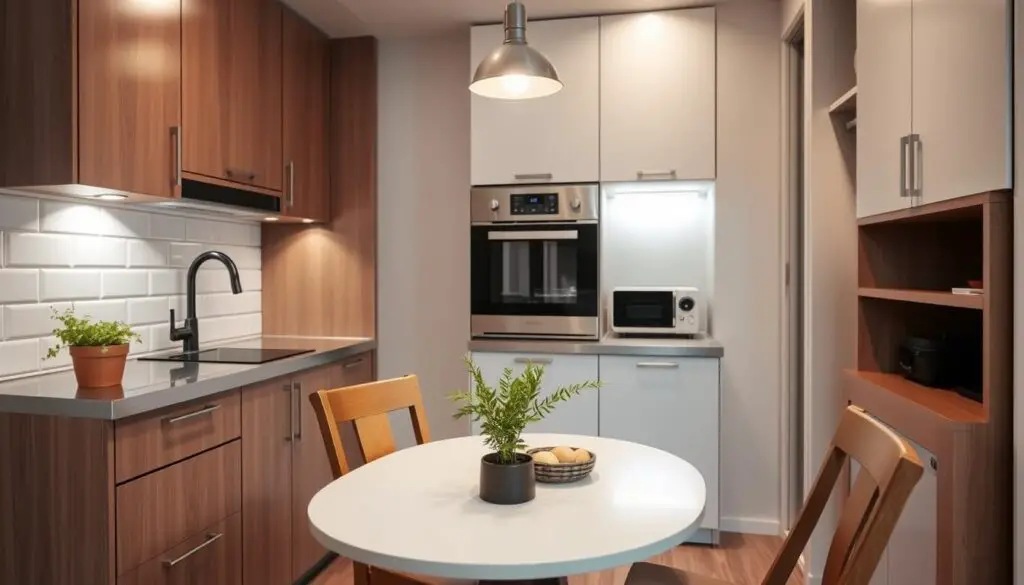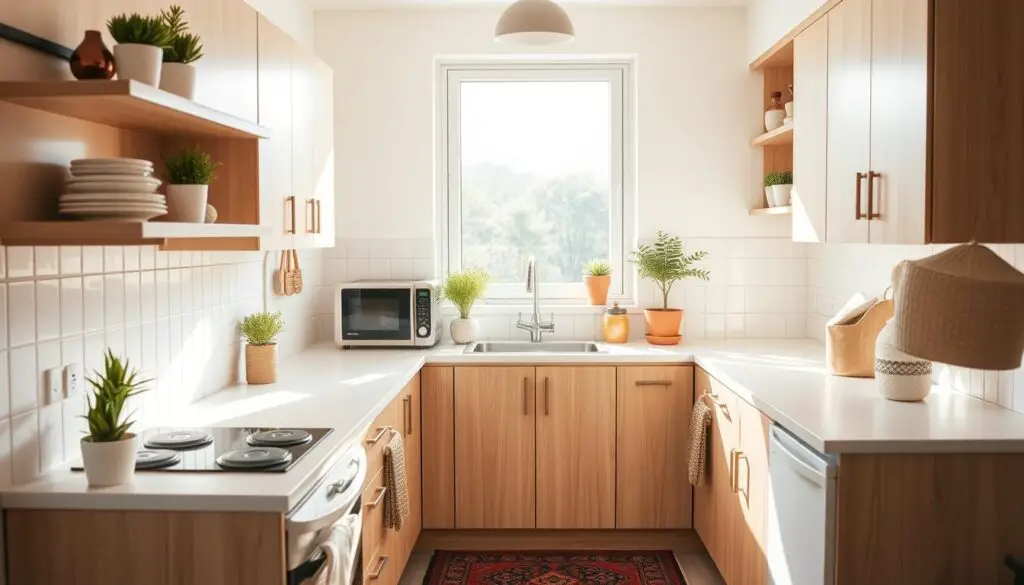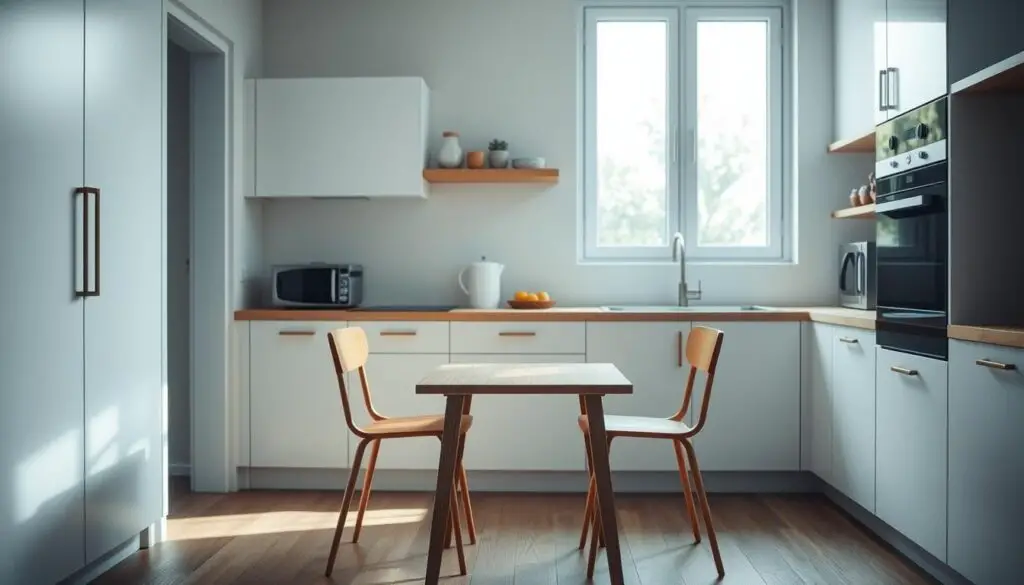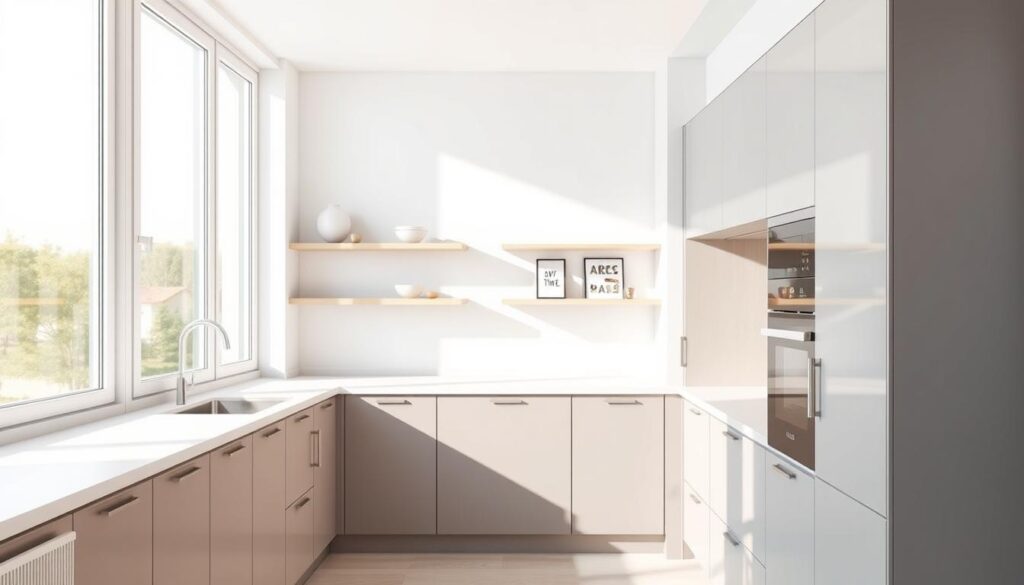
Compact living is on the rise, and modular kitchen design is becoming increasingly popular. To maximize space and style, it’s essential to consider various elements that can transform your cooking area.
According to houseandhome.com, inspiration for small kitchen design ideas can be found in cabinets, countertops, appliances, sinks, backsplashes, and storage solutions. By incorporating these features, you can create an efficient and stylish kitchen.
In this article, we’ll explore 20 innovative small modular kitchen ideas that will help you make the most of your space. From essential elements to innovative storage solutions, we’ll provide you with the inspiration you need to create your dream kitchen.
Why Small Modular Kitchen Ideas Are Trending
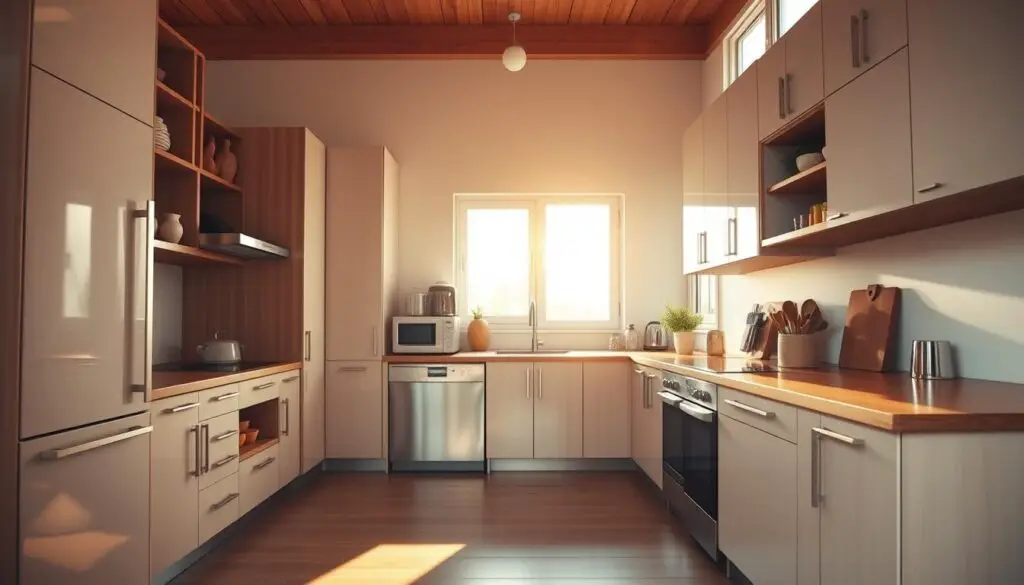
Modern homeowners are turning to small modular kitchen ideas for their tight spaces. This trend is fueled by the need for compact living. It brings efficiency and better functionality to the kitchen.
The Rise of Compact Living
Urban living and the need for space have pushed for compact homes. This has made small modular kitchen ideas very popular. They help homeowners use their kitchen space well, without losing style or function.
Benefits of Modular Design in Limited Spaces
Modular design shines in small spaces, offering customization, flexibility, and smart storage. It lets homeowners tailor their kitchen to their needs and tastes.
| Benefits | Modular Design | Traditional Design |
|---|---|---|
| Customization | High | Low |
| Space Efficiency | High | Variable |
| Cost-Effectiveness | High | Variable |
Knowing the perks of modular design and the appeal of compact living helps homeowners plan their small modular kitchen wisely.
Essential Elements of Small Modular Kitchen Ideas
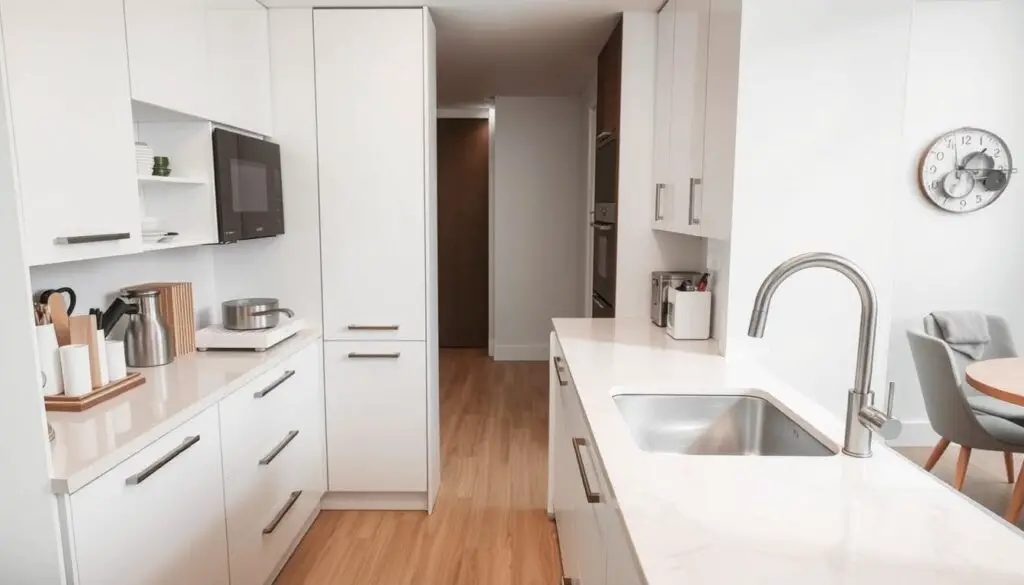
To make the most of small kitchens, understanding modular kitchen design is key. A well-designed small modular kitchen is both functional and efficient. It uses every inch of space wisely.
Modular Components Explained
Modular kitchen components include cabinets, countertops, and appliances that fit together perfectly. These parts can be tailored to meet your kitchen’s specific needs. This ensures your kitchen works at its best.
Using modular components makes your kitchen design flexible and adaptable. For example, you can design cabinets to go all the way up to the ceiling. This uses vertical space well and adds more storage.
| Component | Description | Benefits |
|---|---|---|
| Cabinets | Storage units for kitchen utensils and ingredients | Maximizes storage, keeps kitchen organized |
| Countertops | Work surfaces for food preparation | Provides additional workspace, enhances kitchen functionality |
| Appliances | Integrated kitchen appliances such as ovens and dishwashers | Streamlines kitchen operations, saves space |
Planning Your Layout for Maximum Efficiency
Planning your small modular kitchen’s layout is crucial. House & Home suggests using open shelving or to-the-ceiling cabinetry to make the most of vertical space. This optimizes your kitchen’s layout.
A well-thought-out layout makes your kitchen both functional and comfortable. It’s important to think about the kitchen’s workflow and how people move through it. This helps create a space that’s easy to use and enjoy.
Vertical Storage: Utilizing Wall Space Effectively
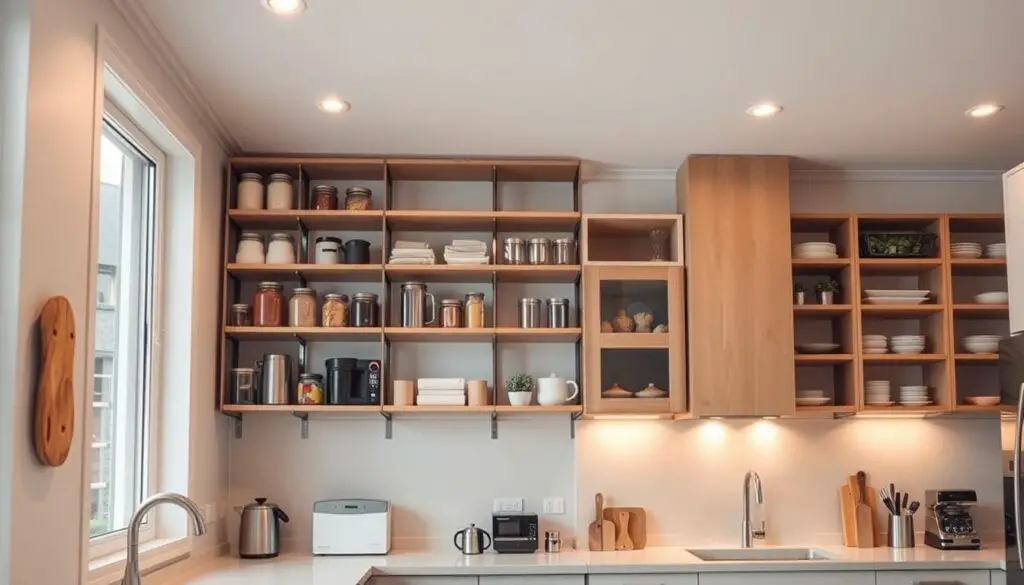
Maximizing vertical space is key in small kitchens to keep things organized and efficient. Using wall space well can greatly improve your kitchen’s function.
Storynorth.com says using open shelving or high cabinets can make your kitchen better. It adds storage and makes the space look bigger.
Idea #1: Floor-to-Ceiling Cabinet Systems
Floor-to-ceiling cabinets are a great space-saving solution for small kitchens. They offer lots of storage for kitchen items, keeping counters clear.
| Benefits | Features |
|---|---|
| Maximizes vertical space | Customizable heights |
| Enhances kitchen organization | Variety of materials and finishes |
| Increases storage capacity | Soft-close drawers and doors |
Idea #2: Magnetic Wall Organizers
Magnetic wall organizers are a smart and handy kitchen storage option. They use wall space to keep items you use often within reach, making kitchen tasks easier.
Floor-to-ceiling cabinets and magnetic wall organizers are smart ways to use vertical space in small kitchens. They help make your kitchen more organized, efficient, and nice to look at.
Compact Layouts for Small Modular Kitchens
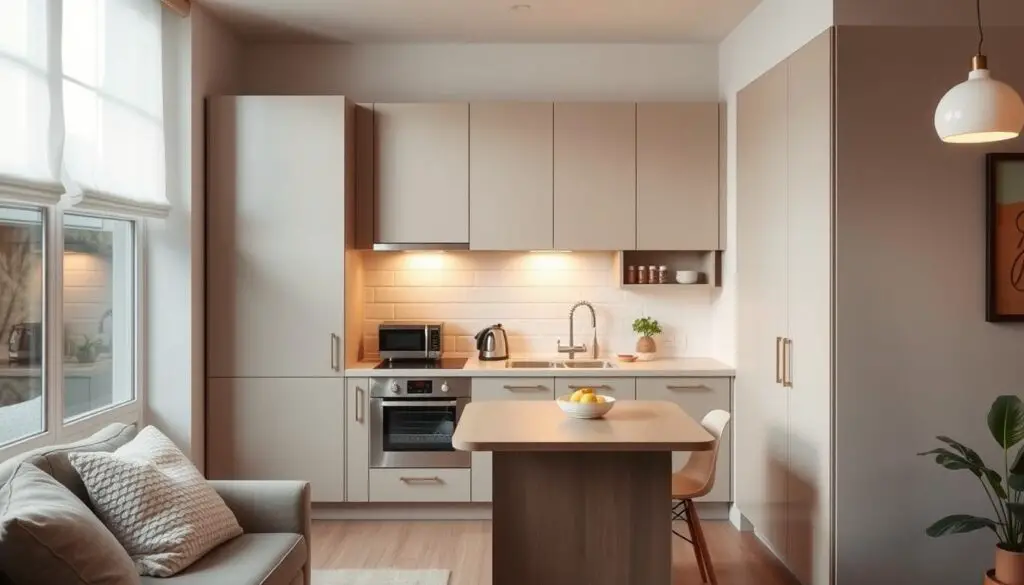
In small modular kitchens, a well-designed layout is key to creating a welcoming space. House & Home suggests that smart space planning can make your kitchen feel inviting.
Idea #3: L-Shaped Corner Optimization
L-shaped kitchens are great for small spaces. They offer lots of counter space and storage without feeling cramped. To make the most of the L-shaped corner, consider:
- Using corner cabinets with rotating shelves to maximize storage.
- Incorporating a lazy Susan to improve accessibility.
- Installing a sink or stove in the corner to create a functional workstation.
Optimizing the L-shaped corner makes your kitchen more efficient and functional.
| Layout Feature | Benefit |
|---|---|
| L-Shaped Design | Provides ample counter space and storage |
| Corner Cabinets | Maximizes storage with rotating shelves |
| Lazy Susan | Improves accessibility in corner cabinets |
Idea #4: Single-Wall Kitchen with Vertical Integration
Single-wall kitchens are perfect for tiny spaces. They keep appliances and storage on one wall, making the area feel bigger. Vertical integration means:
“Vertical integration in kitchen design not only saves floor space but also draws the eye upward, creating the illusion of a larger area.”
To set up a single-wall kitchen with vertical integration, think about:
- Installing floor-to-ceiling cabinets to maximize storage.
- Using wall-mounted appliances to save counter space.
- Incorporating a foldable or retractable countertop to enhance functionality.
By choosing a single-wall kitchen with vertical integration, you can make your kitchen feel spacious and functional, even in tight spaces.
Space-Saving Workstations
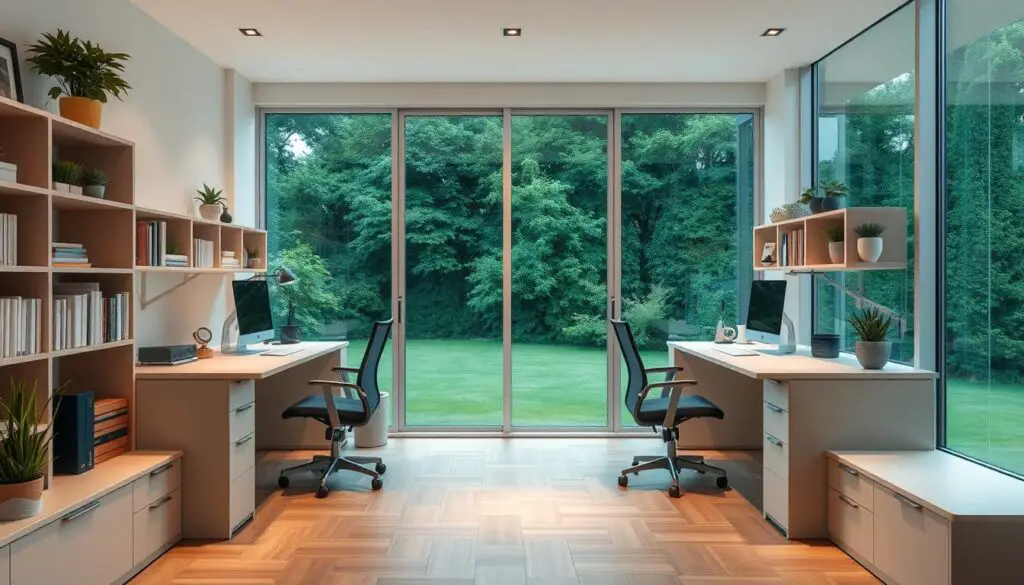
In small modular kitchens, space-saving workstations are a big help. They let homeowners use their kitchen space better without losing style or comfort.
One big challenge in small kitchens is finding enough room to work. That’s where smart workstations come in. They add extra counter space and function when you need it.
Idea #5: Pull-Out Countertop Extensions
Pull-out countertop extensions are a smart space-saving solution for small kitchens. They can be installed easily and give you more counter space for food prep, cooking, or serving.
When you’re done using them, they fold away. This keeps your kitchen looking neat and tidy. It’s especially useful in modular kitchen design, where every inch matters.
Idea #6: Foldable Breakfast Bars
Foldable breakfast bars are another cool idea for small kitchens. They can be mounted on walls or cabinets and folded down when needed. This gives you a spot for casual dining or food prep.
When folded up, they don’t take up much space. This keeps your kitchen area open and clear. It shows how space-saving solutions can make a small kitchen more useful.
By adding these workstation ideas to your small kitchen, you can make it more efficient and fun to cook in.
Innovative Storage Solutions for Small Modular Kitchens
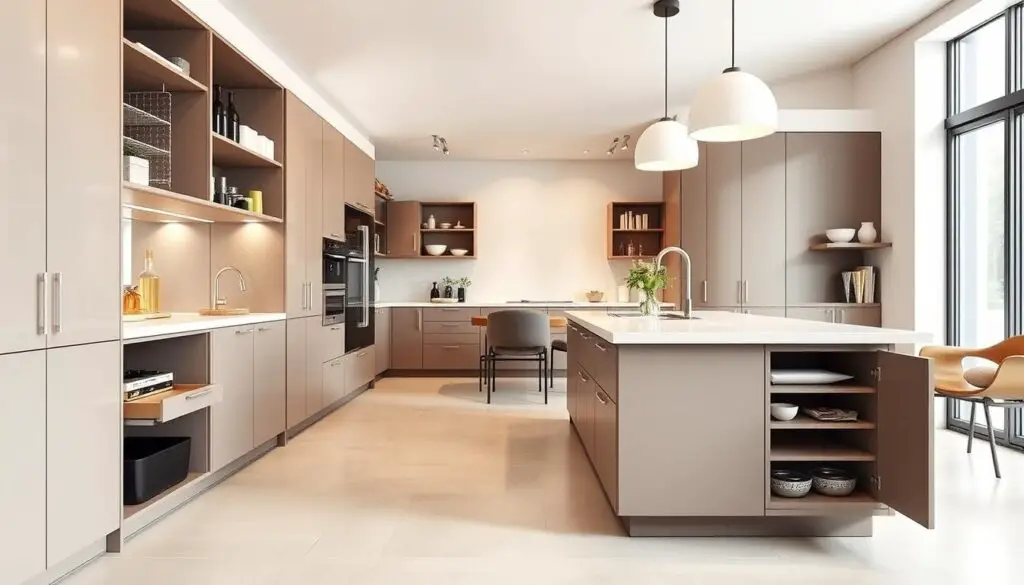
In small modular kitchens, smart storage is essential, not just a nice-to-have. As kitchens get smaller, finding ways to store things efficiently is key. Houseandhome.com suggests using pull-out pantry systems and multi-tiered drawer organizers. These ideas help keep things organized and make the kitchen a better place to be.
Idea #7: Pull-Out Pantry Systems
Pull-out pantry systems are a big help in small kitchens. They make it easy to get to what you need and use space that’s often wasted. Key benefits include:
- Enhanced accessibility to pantry items
- Customizable to fit various kitchen layouts
- Helps in keeping the kitchen organized and clutter-free
Idea #8: Multi-Tiered Drawer Organizers
Multi-tiered drawer organizers are another smart choice. They help keep utensils, cutlery, and cooking tools separate and easy to find. The advantages include:
- Maximized drawer space
- Reduced clutter
- Improved kitchen efficiency
| Feature | Pull-Out Pantry Systems | Multi-Tiered Drawer Organizers |
|---|---|---|
| Space Utilization | Maximizes wall space | Optimizes drawer space |
| Accessibility | Easy access to pantry items | Easy access to utensils and accessories |
| Customization | Highly customizable | Customizable based on drawer size |
Adding these smart storage solutions can really improve your small modular kitchen. They help keep things tidy and make cooking more efficient.
Smart Small Modular Kitchen Ideas
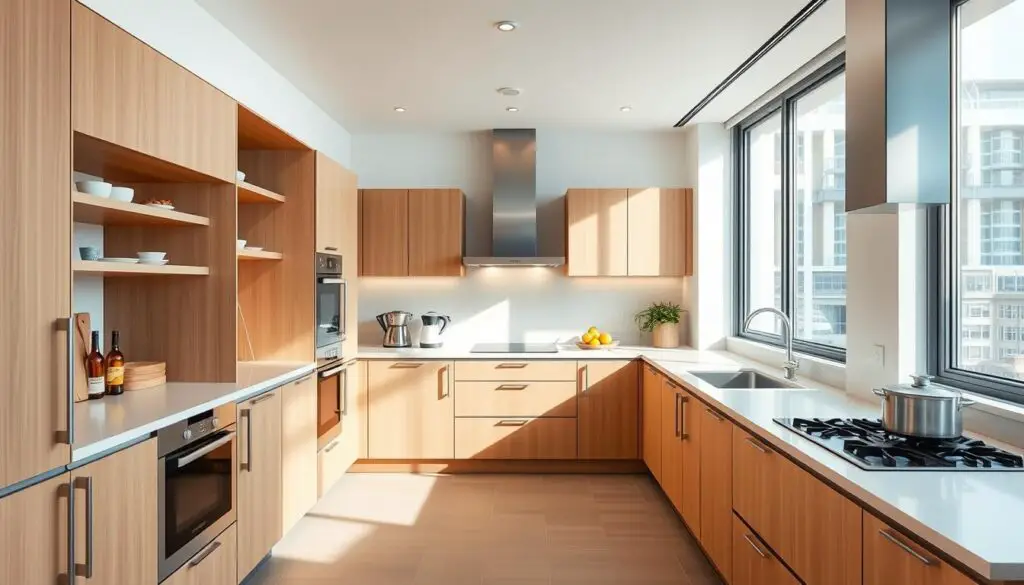
Smart small modular kitchen ideas are changing how we cook and use our kitchen spaces. They mix technology and new design to make kitchens more useful and efficient.
Idea #9: Integrated Smart Appliances
One big part of these ideas is integrated smart appliances. You can control them with your phone or voice commands. For example, smart fridges can tell you when you need more food. Smart ovens can even start heating up when you’re on your way home.
Idea #10: Motion-Sensor Lighting Systems
Motion-sensor lighting systems are another cool feature. They turn lights on and off as you move, saving energy. This is especially good in small kitchens where every bit of space matters.
By using these smart ideas, homeowners can make their kitchens better. They can enjoy cooking in a modern, efficient space. With smart appliances and lights, the possibilities for improving small kitchens are endless and exciting.
Multi-Functional Furniture for Small Kitchens
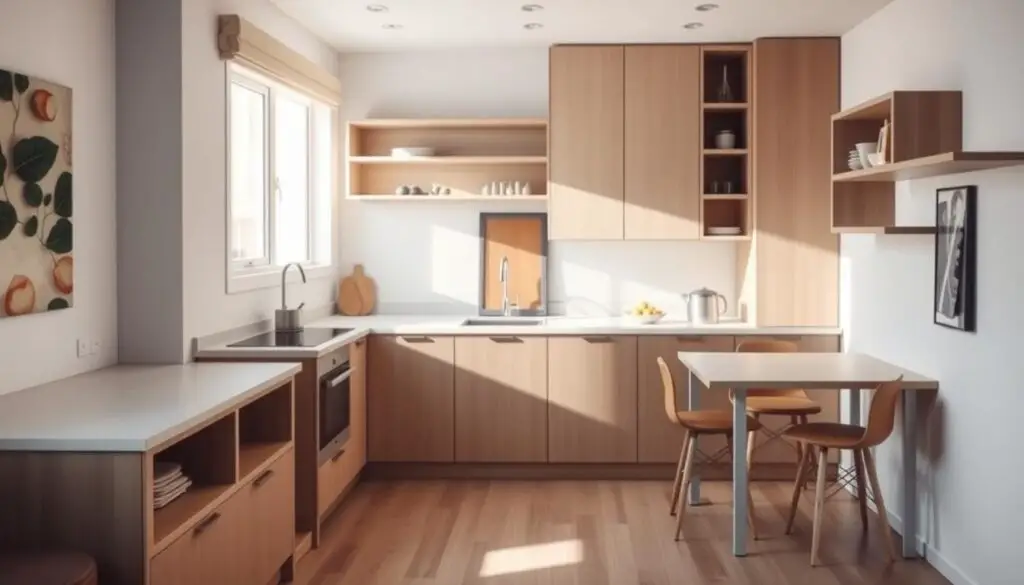
In small kitchens, the right furniture is key. It makes the space both functional and welcoming. House & Home advises using vertical space and smart layouts to enhance the feel. Multi-functional furniture is crucial, offering both extra functionality and flexibility.
Idea #11: Mobile Kitchen Islands
Mobile kitchen islands are a smart choice for small kitchens. They add counter space, storage, or even a breakfast bar. These islands can be moved to fit different tasks and layouts. For example, a mobile island with cabinets can store cookware and utensils, keeping things tidy.
Idea #12: Convertible Dining Solutions
Convertible dining solutions are great for saving space. Think about a dining table that folds against the wall or a banquette with storage. These designs save space and boost kitchen functionality. A Murphy table, for instance, can turn a dining area into a space-saving feature.
By adding these multi-functional pieces, kitchens become both efficient and stylish. The trick is to pick furniture that fits the kitchen’s layout and meets its needs.
Visual Enhancement Strategies
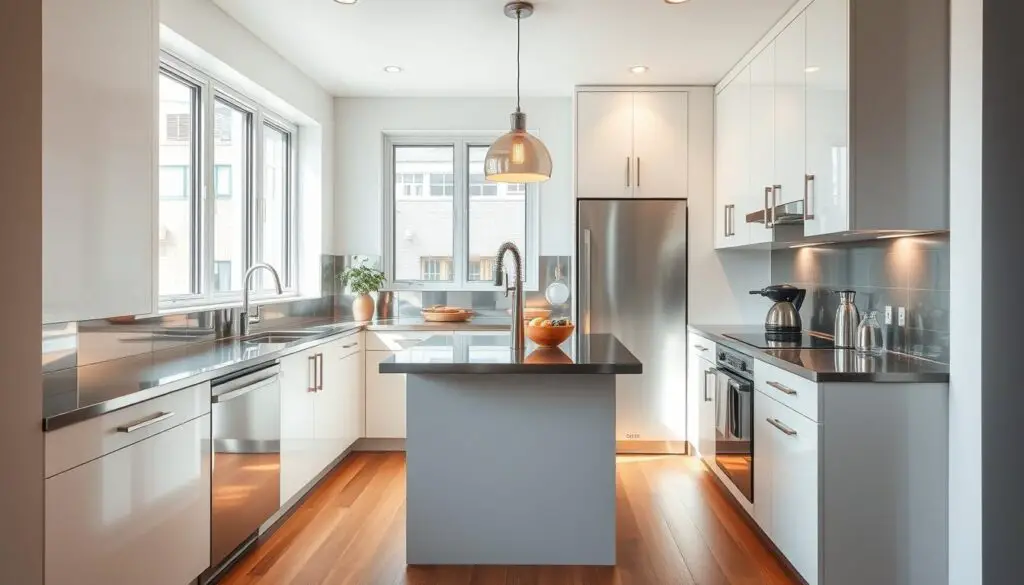
Designing small modular kitchens that feel spacious and welcoming is key. Visual enhancement strategies play a big role in this. They can change how we see the space available.
Reflective Surfaces and Mirrors
Reflective surfaces and mirrors can make small kitchens look bigger, says storynorth.com. Adding mirrors or reflective surfaces like glass or metallic finishes can expand your kitchen’s look. For example, a mirrored backsplash adds depth and reflects light, making the space seem larger.
Strategic Color Schemes
Choosing the right colors is also crucial for small modular kitchens. Lighter colors on walls and cabinets can open up the space. Darker colors can be used as accents to add depth. A well-thought-out color scheme can make your kitchen feel harmonious and spacious.
| Color Scheme | Effect on Space |
|---|---|
| Light Colors | Makes the space feel larger |
| Dark Colors | Adds depth as accents |
By using these visual enhancement strategies, homeowners can make their small modular kitchens more inviting and spacious.
Lighting Techniques for Small Modular Kitchens
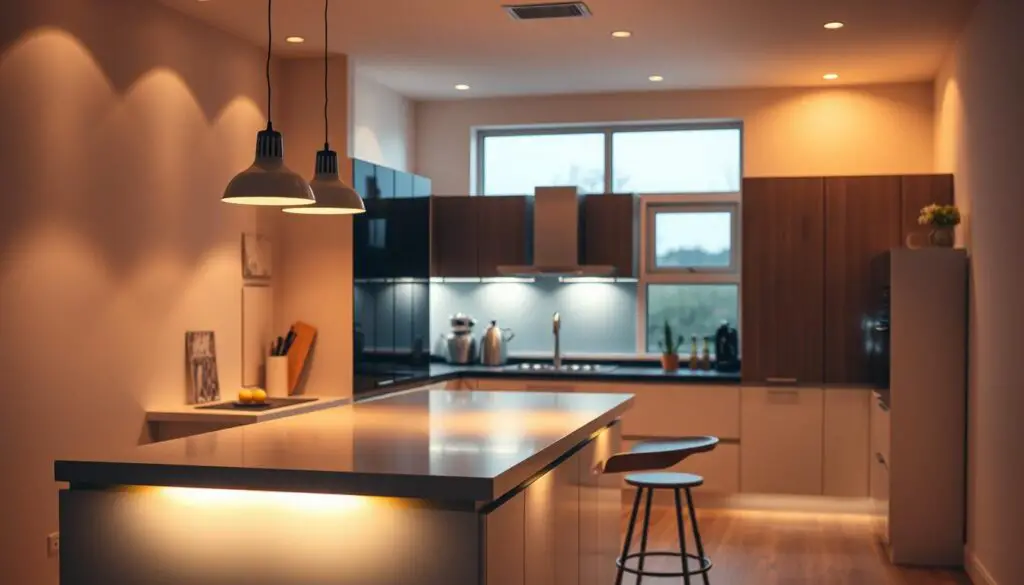
Lighting is key in small modular kitchens. It lights up the space and adds to the feel. House & Home says lighting can make zones and set the mood in small kitchens.
To get the right lighting, try these ideas:
Idea #15: Under-Cabinet LED Systems
Under-cabinet LED lights are a space-saving solution. They light up countertops and give your kitchen a modern look. These lights use less energy and can change color to match your mood.
Idea #16: Pendant Lighting to Define Zones
Pendant lights are great for dividing your kitchen into zones. They work well over kitchen islands or dining areas. This way, you can separate spaces without walls, making your kitchen layout better.
Using these lighting methods, you can make your small modular kitchen bright and welcoming. It will be both useful and beautiful.
Budget-Friendly Small Modular Kitchen Ideas
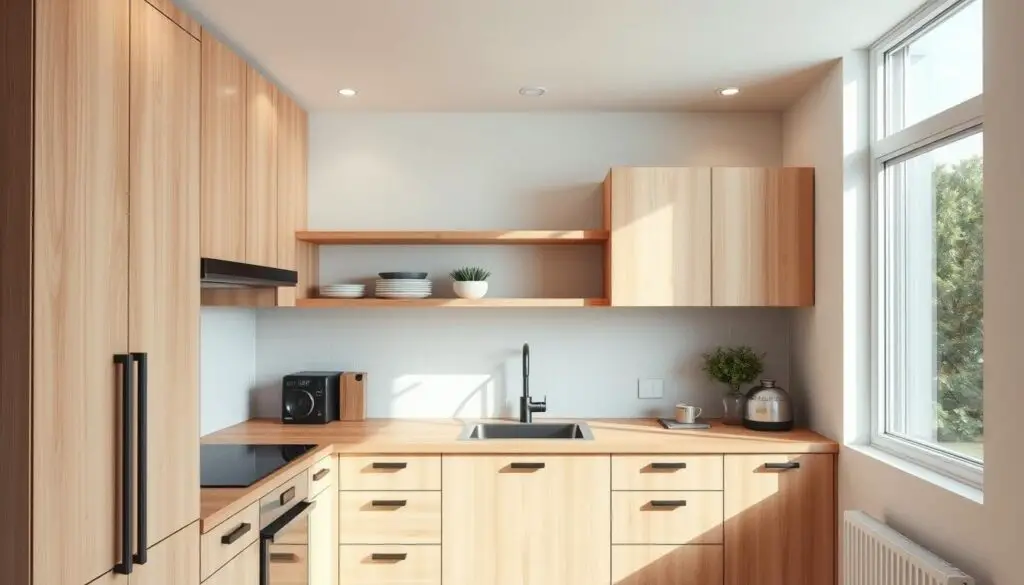
Creating a stylish kitchen doesn’t have to cost a lot. Budget-friendly ideas are great for those who want to save money. They help make the most of your space without spending too much.
Idea #17: Cost-Effective Material Alternatives
Choosing affordable materials is a smart way to save money. Instead of granite or marble, try laminate or engineered wood for countertops. These options are cheaper but still look good.
| Material | Cost per Square Foot | Durability |
|---|---|---|
| Granite | $50-$100 | High |
| Laminate | $10-$30 | Medium |
| Engineered Wood | $20-$50 | High |
Idea #18: DIY Modular Components
Building your own modular kitchen parts can save money, as shared by storynorth.com. It lets you customize your kitchen while keeping costs down.
To start, plan your modular parts like cabinets or shelves. Use materials like plywood or MDF, which are cheaper but still work well.
With these budget-friendly ideas, you can make a small kitchen that’s both functional and stylish. And you won’t have to spend a lot to do it.
Luxury Features That Save Space
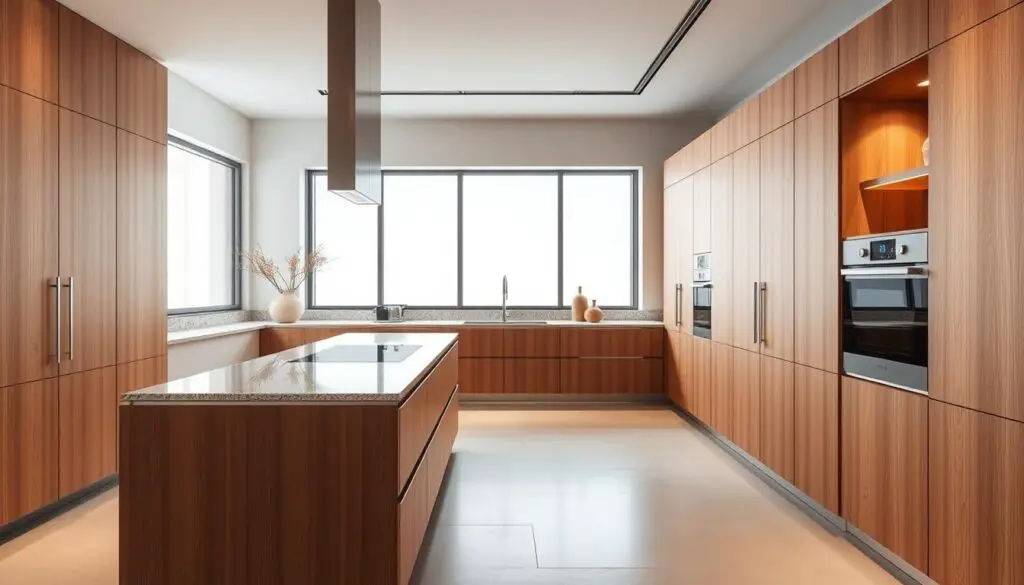
Small modular kitchens can look and work great with luxury features. These features save space without losing style or function. House & Home says adding high-end appliances and premium fixtures makes kitchens better.
Luxury in small kitchens is about looks and practicality. It includes compact appliances and space-saving fixtures.
Idea #19: Compact High-End Appliances
Compact high-end appliances fit well in small kitchens. They work as well as bigger ones. Benefits include:
- Space Efficiency: They fit perfectly in modular kitchens.
- Premium Performance: They have top features for better cooking.
- Aesthetic Appeal: They look sleek and add luxury.
Idea #20: Premium Space-Saving Fixtures
Premium space-saving fixtures make kitchens more functional and less cluttered. Examples are:
- Foldable and Retractable Fixtures: Like faucets and cooking stations that hide when not used.
- Multi-Functional Elements: Fixtures that do more than one thing, cutting down on clutter.
Adding these luxury features makes kitchens stylish and useful. It’s all about mixing high-end items with space-saving ideas. This keeps the kitchen tidy and efficient.
In summary, luxury features can make small modular kitchens better. By picking compact appliances and space-saving fixtures, homeowners get a top-notch kitchen in any size space.
Open Concept Integration
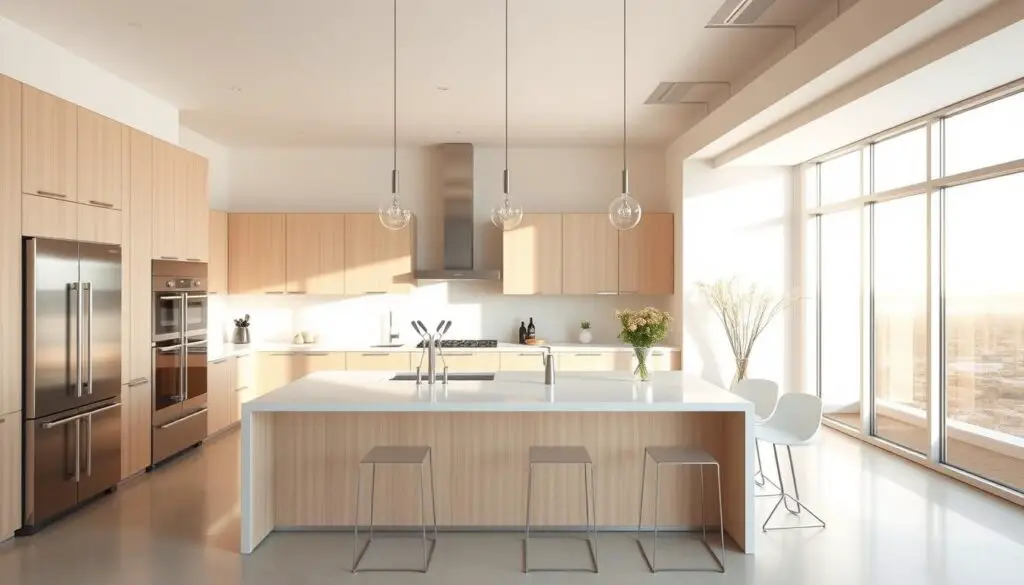
Homeowners can make small kitchens feel bigger by using open concept design. This style combines the kitchen with other living areas. It makes the space more social and welcoming.
Connecting Kitchen and Living Areas
Open concept design connects kitchens and living areas smoothly. This makes the kitchen seem larger, as noted by storynorth.com.
Design Tips: Use the same flooring and lighting in both areas. This makes the spaces feel connected, enhancing the open feel.
Defining Boundaries Without Walls
Even without walls, you can still separate areas in an open concept kitchen. Different lighting, furniture, or ceiling designs can mark the kitchen’s edge. This way, you can keep the kitchen and living areas distinct without walls.
“The key to a successful open concept design is balance – balancing openness with the need for defined spaces.”
With careful planning, you can have an open, airy kitchen. Yet, keep the kitchen and living areas functional and separate.
Sustainable Approaches to Small Kitchen Design
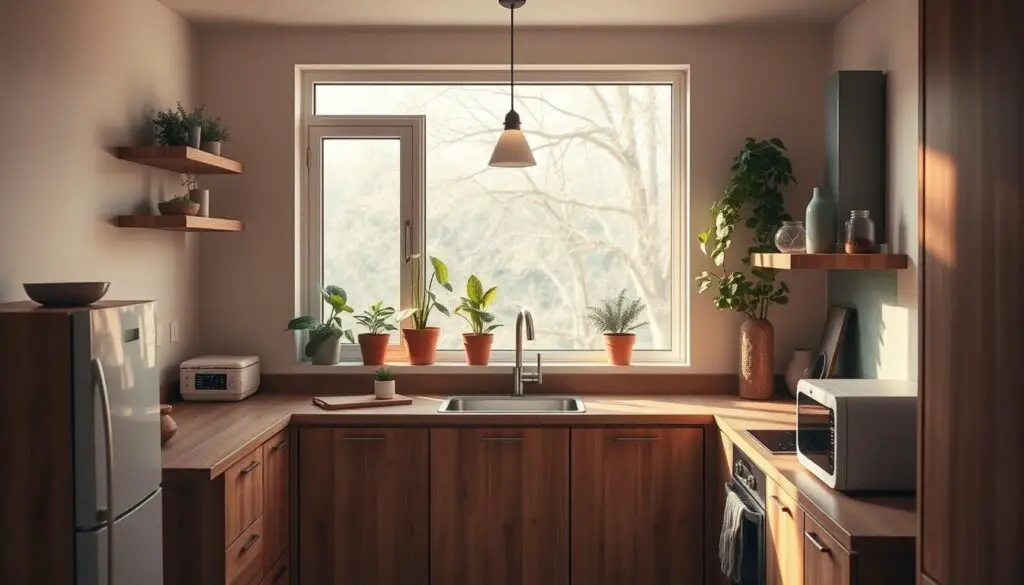
Sustainable kitchen design is now a must for those wanting to lessen their environmental impact. Kitchens are key in using energy and producing waste.
Eco-Friendly Materials
Choosing eco-friendly materials is a big part of sustainable kitchen design. This includes:
- Recycled Materials: Using recycled glass countertops or reclaimed wood for cabinets.
- Sustainable Wood: Going for wood certified by groups like the Forest Stewardship Council (FSC).
- Low-VOC Paints: Selecting paints with low volatile organic compounds (VOCs) for better air quality.
Energy-Efficient Layout Planning
Planning for energy efficiency is also vital. This means:
- Optimizing Appliance Placement: Placing appliances wisely to cut down on energy loss and enhance workflow.
- Maximizing Natural Light: Designing the kitchen to use natural light fully, reducing the need for artificial lighting.
By using eco-friendly materials and planning for energy efficiency, homeowners can make a modular kitchen that saves space and is good for the planet.
Customization Options for Personalized Spaces
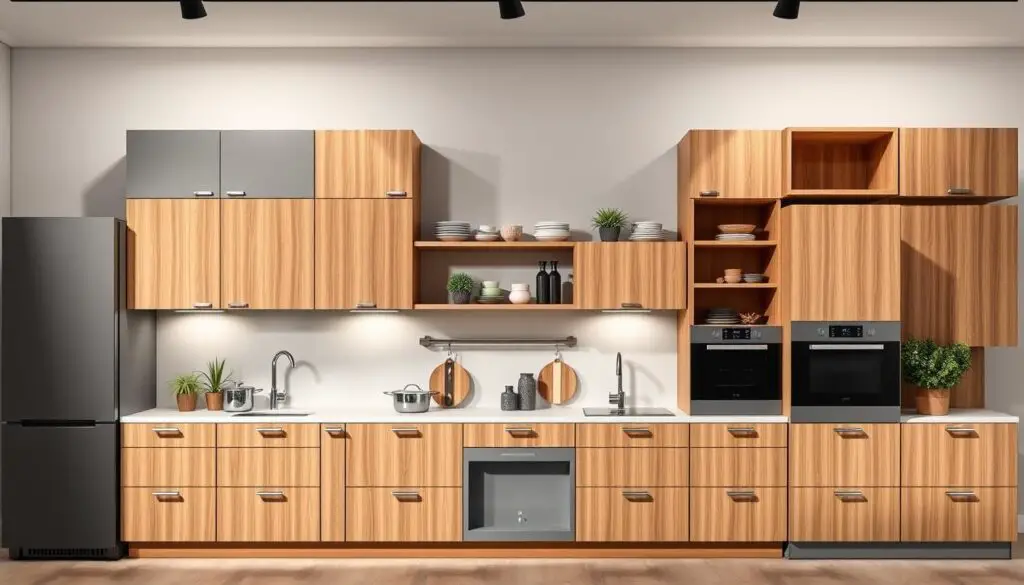
Creating a personalized small modular kitchen means exploring different customization options. This enhances both the look and function of your space. Homeowners can tailor their kitchen to fit their needs, whether they work with designers or go the DIY route.
Working with Designers vs. DIY Planning
According to storynorth.com, working with designers or doing it yourself can help make a personalized kitchen. Designers offer expertise and creativity, providing tailored solutions that make the most of your space. DIY planning, on the other hand, lets homeowners save money and ensure the design fits their vision.
When choosing between designers and DIY, think about your project’s complexity and your design skills. For example, you might work with a designer for the layout but handle smaller tasks like hardware or backsplashes yourself.
Benefits of Working with Designers:
- Expert knowledge of space optimization
- Access to a wide range of materials and finishes
- Customized solutions tailored to your lifestyle
Benefits of DIY Planning:
- Cost savings on design services
- Personal control over the design process
- Opportunity to learn new skills
Modular Systems That Grow With Your Needs
Modular kitchen systems are flexible and adaptable. They let homeowners change their layout as needed. This is especially useful in small kitchens, where needs can evolve over time.
| Modular Component | Benefits | Adaptability |
|---|---|---|
| Interchangeable Cabinets | Easy to reconfigure, customizable | High |
| Pull-Out Shelves | Maximizes storage, easy access | Medium |
| Multi-Functional Islands | Additional counter space, storage, and seating | High |
As a design expert noted, “A well-designed modular kitchen is not just about the present; it’s about anticipating future needs and being prepared to adapt.” This forward-thinking approach ensures your small modular kitchen stays functional and stylish over time.
Conclusion: Transforming Your Small Kitchen Space
Small modular kitchen ideas have changed how we view small living spaces. They help homeowners make their kitchens both useful and stylish. This is done by using modular kitchen design.
This article has shown many ways to make the most of small kitchens. From using vertical storage to choosing smart appliances, there are many options. These ideas help you improve your kitchen’s layout, storage, and look.
By using modular kitchen design, you can turn your small kitchen into a beautiful and practical space. With the right mix of style, efficiency, and technology, your kitchen can become the center of your home.

