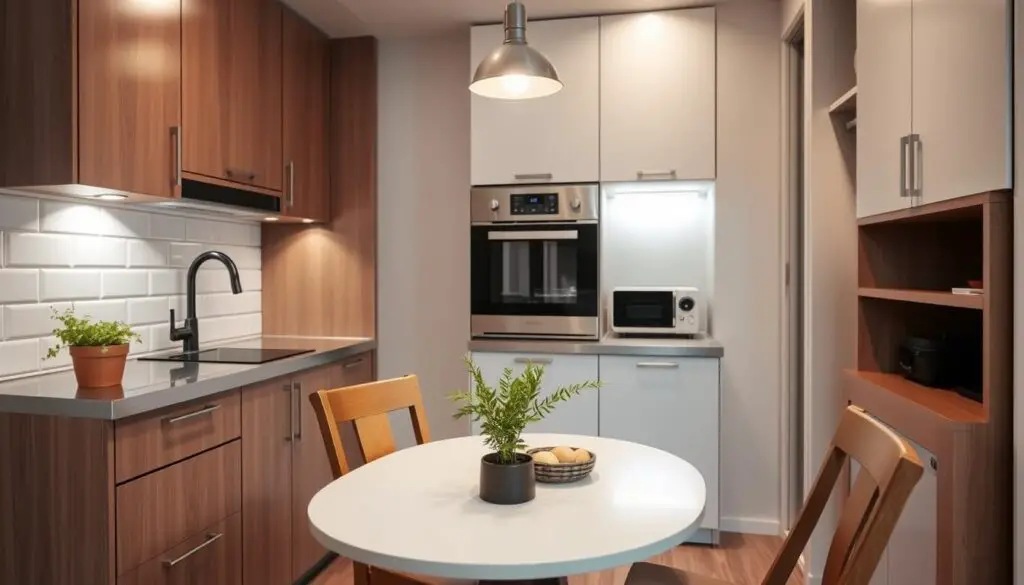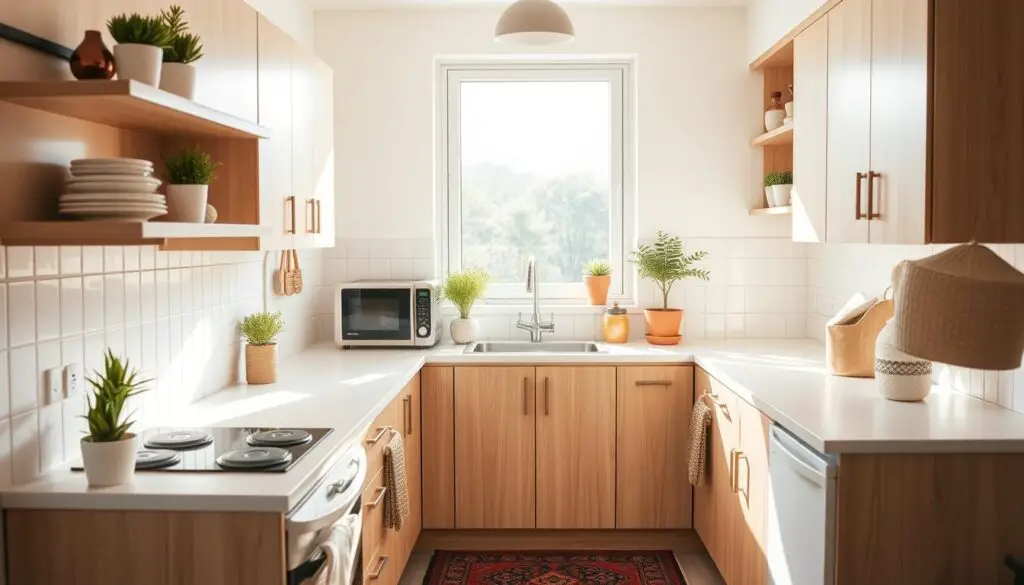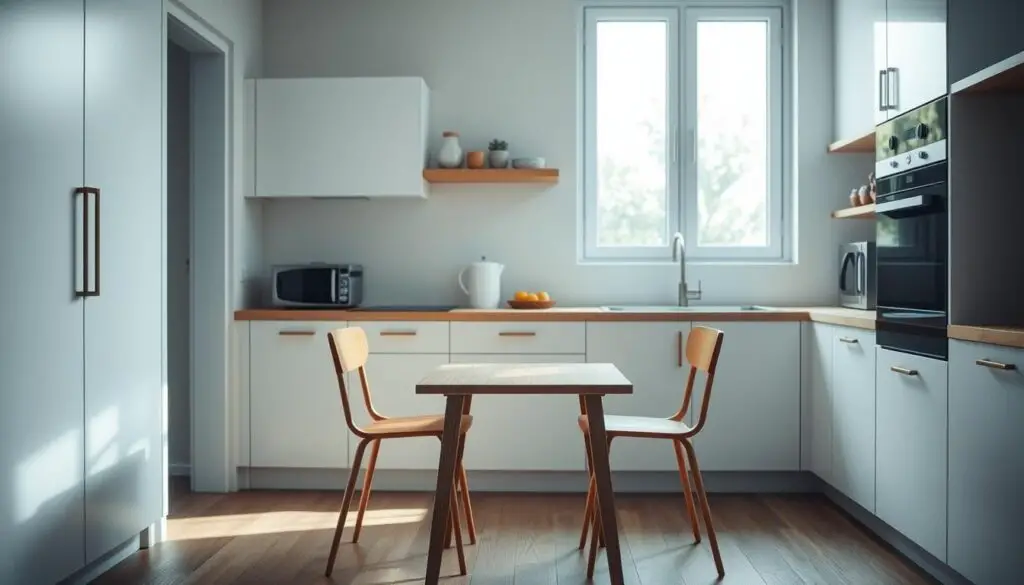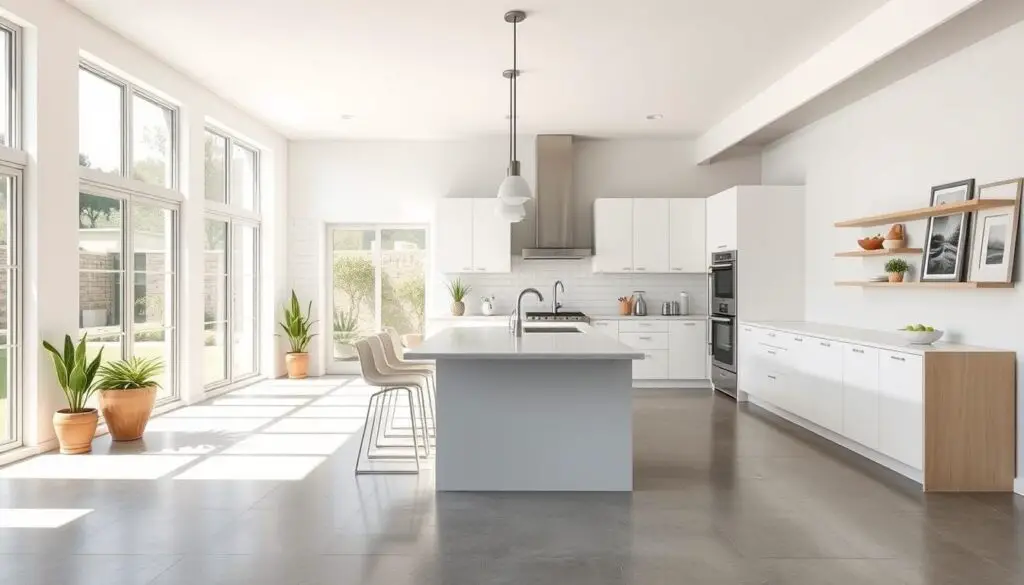
Creating a functional and stylish kitchen in a small space can be tough. But, with the right design and practical tips, it’s doable. You can make the most of the area and create a stunning living space.
Open plan living is getting more popular, and it’s easy to see why. It combines the kitchen with other areas, making the space feel bigger and more open. If you’re searching for small kitchen layout ideas, this article has 20 inspiring designs for you.
We’ll look at various small open plan kitchen ideas from Pinterest and ELLE DECOR. These ideas suit different tastes and needs. Whether you’re planning a renovation or just need some inspiration, this article aims to help you create a functional and beautiful kitchen.
Embrace Minimalism for a Clean Look
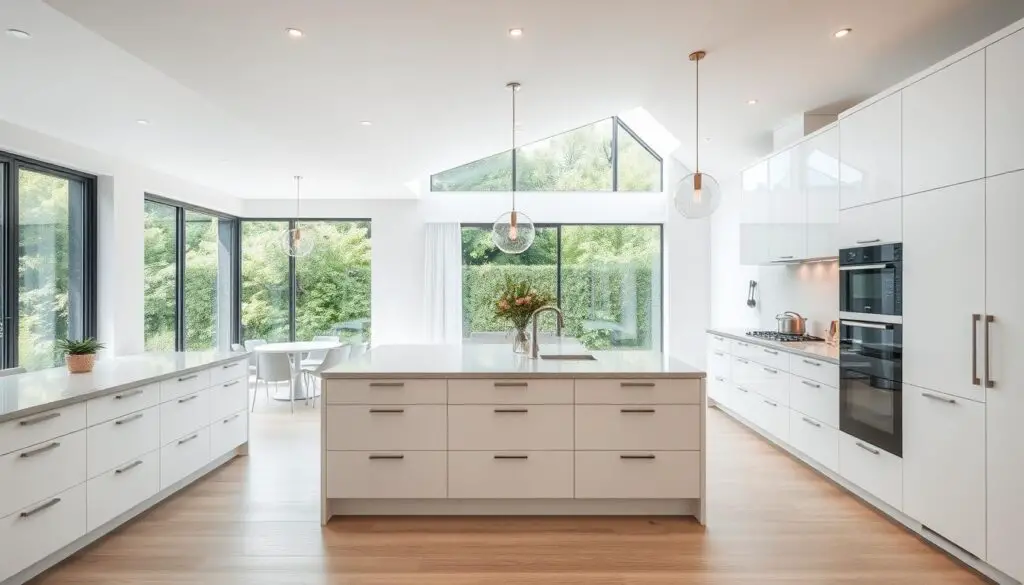
For small open plan kitchens, a minimalist approach can make the space feel larger. By cutting down on clutter and focusing on what’s essential, you can achieve a clean and modern look. This look boosts your kitchen’s functionality.
Choosing a Neutral Color Palette
A neutral color palette is key for a minimalist look. Shades like white, gray, and beige bring calm and openness. These colors also let you add subtle decor without clutter.
Essential Furniture Selection
Choosing the right furniture is vital in a minimalist kitchen. Go for pieces that do more than one thing, like a kitchen island that’s also a dining table. Make sure the furniture fits your kitchen’s size to keep it feeling open.
- Choose sleek, low-profile furniture to minimize visual clutter.
- Consider the workflow and select furniture that enhances the kitchen’s functionality.
Understated Decor Items
Decor items should be used carefully in a minimalist kitchen. Pick a few statement pieces that add character without cluttering. A simple vase, modern art, or a small potted plant can warm up your kitchen.
Embracing minimalism turns a small open plan kitchen into a spacious, modern, and functional space. This approach not only makes your kitchen look better but also makes it more useful.
Incorporate Multi-Functional Furniture
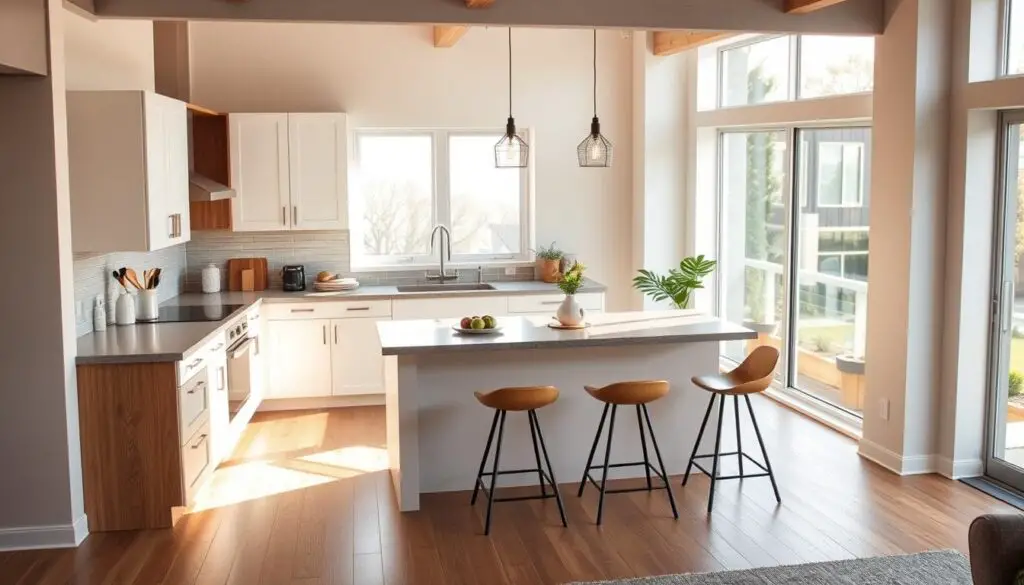
The secret to a great small open plan kitchen is choosing furniture that does more than one thing. This way, you can use your space better, work more efficiently, and still look good.
Dining Tables That Double as Prep Stations
One smart move is to pick a dining table that’s also a prep area. Look for tables with built-in storage for tools and ingredients. Or find one that’s easy to clean and works for both food prep and eating.
For instance, a kitchen island with a sink and stove can be both a prep spot and a cooking area. This makes cooking easier and keeps things tidy.
Foldable or Expandable Options
Furniture that folds or expands is perfect for small kitchens. Tables that fold against the wall and chairs that stack away save space.
- Drop-leaf tables that expand for dining and contract for prep
- Chairs with a slim design that can be stored under the table or against the wall
Creative Storage Solutions
Good storage is key in a small kitchen. Use vertical space, hide storage, and pick furniture with built-in storage to make your kitchen more functional.
| Storage Solution | Description | Benefit |
|---|---|---|
| Vertical Shelving | Install shelves that go up to the ceiling to maximize storage. | Increases storage capacity without taking up floor space. |
| Hidden Storage | Use cabinets or drawers with hidden compartments for storing less frequently used items. | Keeps clutter out of sight, maintaining a clean and organized appearance. |
| Furniture with Storage | Choose furniture pieces like ottomans or benches with built-in storage. | Provides additional storage without the need for separate storage units. |
By adding these multi-functional pieces and smart storage, you can make a small open plan kitchen that’s both useful and stylish.
Use Vertical Space Wisely
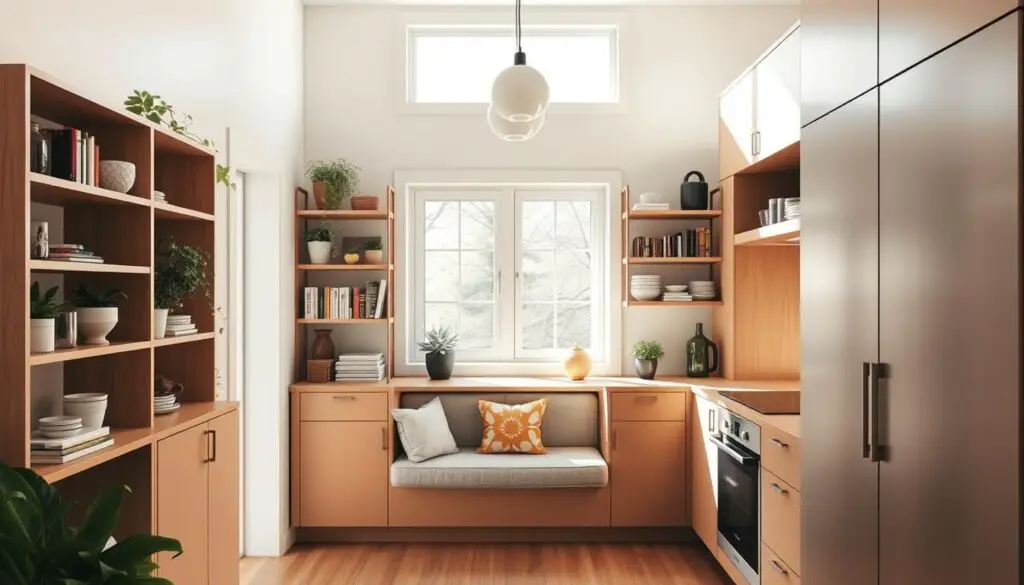
Maximizing vertical space is key in small open plan kitchens. It keeps the kitchen both functional and stylish. By using wall space, homeowners can make their kitchen more efficient and attractive.
Open Shelving Ideas
Open shelving adds storage and keeps the kitchen open. It’s great for showing off dishware, cookbooks, or decorations. Here are some tips for using open shelving well:
- Choose shelves that fit your kitchen and the items you’ll display.
- Use baskets or bins for small items to keep shelves neat.
- Try mixing materials like wood and metal for a unique look.
Hanging Pot Racks
Hanging pot racks are practical and decorative. They keep cookware within reach. When picking a pot rack, think about these points:
- Match the rack to your kitchen’s style, whether it’s modern, traditional, or rustic.
- Make sure the rack can hold the weight of your cookware.
- Look for a rack with adjustable hooks for different pot sizes.
Wall-Mounted Spice Racks
Wall-mounted spice racks keep spices organized and handy. They’re perfect for small kitchens with limited counter and cabinet space. Here’s how to make the most of a spice rack:
- Choose a rack with multiple tiers for various spices.
- Put the rack near where you cook for easy access.
- Consider a rack with magnetic strips or hooks for more storage.
Using these ideas can turn a small open plan kitchen into a functional and stylish space. Whether it’s open shelving, hanging pot racks, or spice racks, using vertical space is crucial for a well-designed kitchen.
Optimize Natural Light
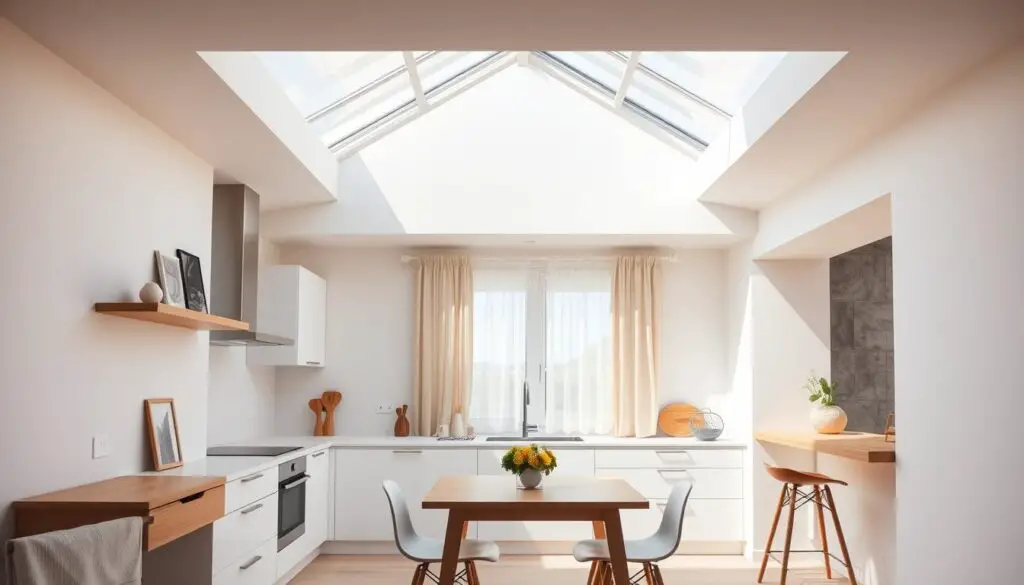
In small open plan kitchens, using natural light wisely can make the space feel bigger. It also makes the kitchen more welcoming for cooking and hanging out.
Adding Skylights or Large Windows
Installing skylights or bigger windows is a smart move. Skylights bring light from above, cutting down on the need for artificial light. Bigger windows let in more sunlight, making the kitchen brighter and roomier.
Utilizing Reflective Surfaces
Reflective surfaces can also boost natural light. Materials like stainless steel, glass, and polished marble bounce light around. For example, a stainless steel backsplash or a glass-topped island can spread light evenly.
Choosing Light Window Treatments
The right window treatments are key to letting in natural light. Light, airy curtains or blinds let you control the light. Sheer or transparent ones are best for letting in sunlight while keeping things private.
| Technique | Description | Benefit |
|---|---|---|
| Skylights | Install skylights to bring in natural light from above | Reduces need for artificial lighting |
| Reflective Surfaces | Use materials like stainless steel or glass to reflect light | Amplifies natural light effect |
| Light Window Treatments | Choose light, airy curtains or blinds | Controls light entry while maintaining privacy |
Choose Open Shelving Instead of Cabinets
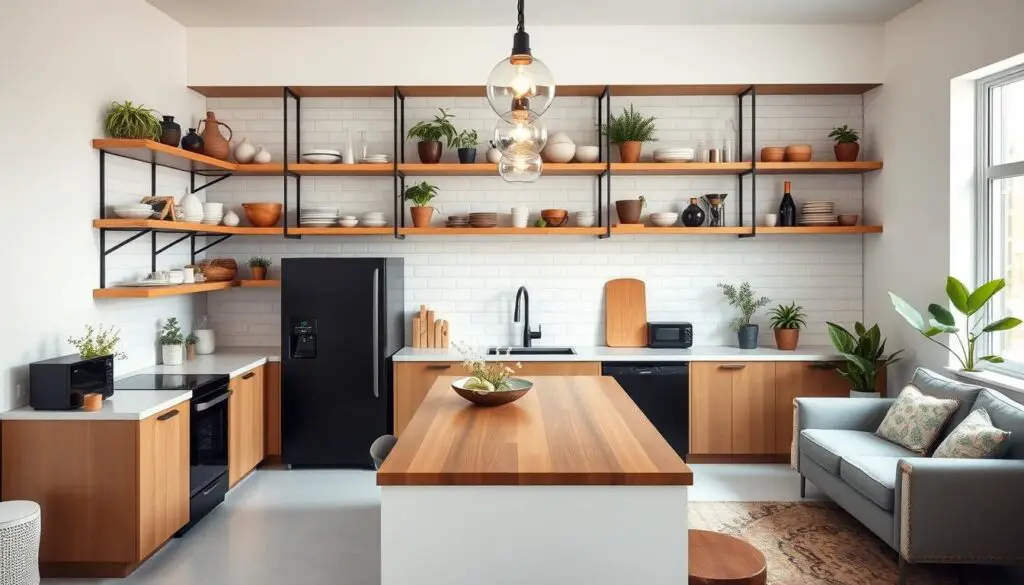
When it comes to small open plan kitchen designs, open shelving is a game-changer. It makes your kitchen feel more open and lets you show off your kitchenware.
Open shelving is great for showing off your dishes. You can arrange them in a way that looks good and makes them easy to grab. This makes your kitchen both pretty and practical.
Displaying Your Dishware
To get the most out of open shelving, display your dishes in a way that catches the eye. Try stacking plates or arranging cups in a pyramid. It’s not just pretty; it’s also super convenient.
The Beauty of Bare Essentials
Open shelving also lets you show off your kitchen’s essentials. Store things like cookbooks and kitchen tools on your shelves. It makes your kitchen look good and adds to its charm.
To make it even better, mix different materials and textures. For example, pair glass jars with wooden utensils. It adds depth and makes your kitchen more interesting.
Mixing Materials for Texture
Mixing materials is key to a great open shelving look. Combining glass, wood, metal, and ceramic adds complexity and interest. It makes your kitchen feel more welcoming and personal.
Adding open shelving to your small kitchen remodeling ideas can really improve your kitchen’s design. By showing off your dishes and mixing materials, you create a space that’s open, inviting, and functional.
Create an Inviting Dining Area
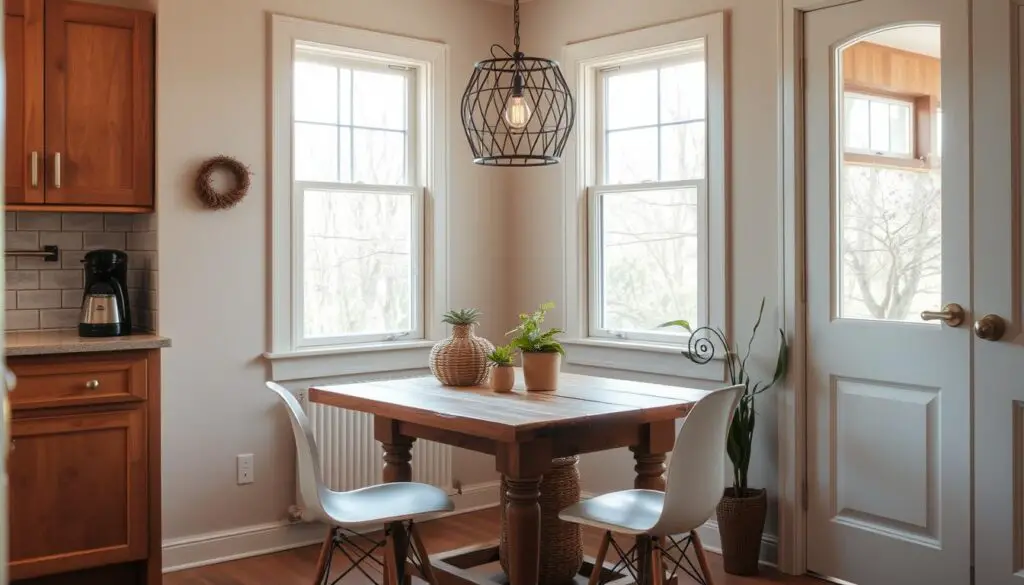
Making your dining space welcoming in a small open plan kitchen is key. It’s not just for meals; it’s where memories are made and conversations happen. In a small kitchen, this area can become the home’s heart.
Choosing the right seating is crucial. The right seats can make your space feel social and inviting.
Bar Stools for a Social Feel
Bar stools are great for small kitchen dining areas. They offer a casual, social seating that promotes interaction. Pick stools that match your counter’s height and style.
Key Considerations for Bar Stools:
- Height: Make sure the stools fit your counter.
- Design: Pick a style that matches your kitchen.
- Comfort: Choose stools with good back support.
Cozy Nooks with Bench Seating
Cozy nooks with bench seating are another inviting choice. A built-in bench saves space and creates a snug spot. Adding cushions and pillows makes it even cozier.
Tips for Creating Cozy Nooks:
- Use built-in benches to save space.
- Add cushions and pillows for comfort and style.
- Think about where to place it for the best natural light.
| Seating Option | Space Efficiency | Social Interaction |
|---|---|---|
| Bar Stools | High | Excellent |
| Bench Seating | High | Good |
When choosing between bar stools and cozy nooks, think about your kitchen’s layout and what you like. Both can greatly improve your dining experience in a small open plan kitchen.
Smart Storage Solutions
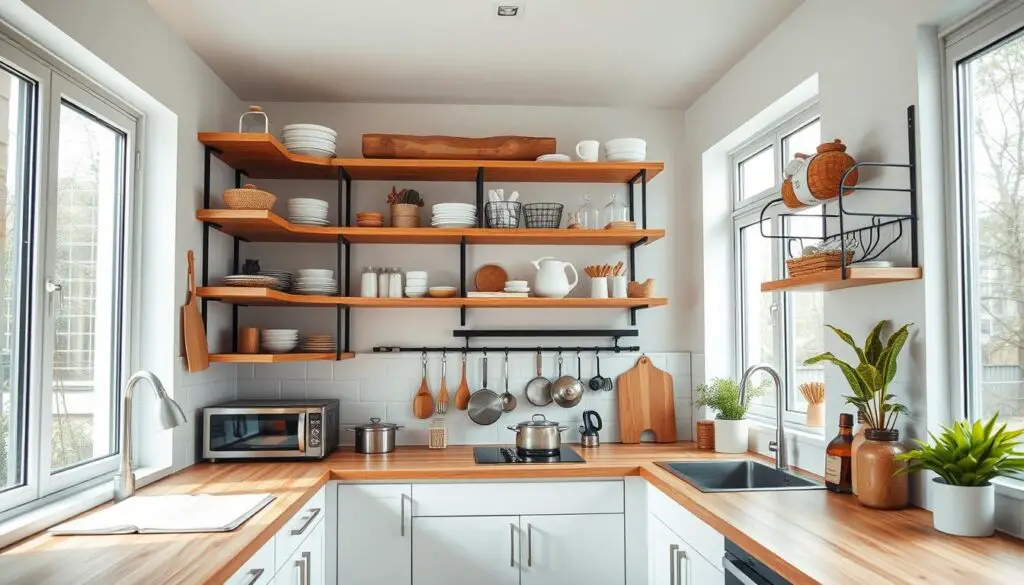
Small kitchens need smart storage ideas to stay organized and functional. Good storage solutions make small kitchens more efficient and beautiful.
Utilizing Corner Cabinets
Corner cabinets are often wasted in kitchen design. But, they’re a great chance for extra storage. Using carousel units or lazy susans makes the most of this space.
These solutions help you find what you need quickly. This reduces clutter and improves how you move around the kitchen.
Innovative Drawer Designs
New drawer designs can really help with storage. Drawer dividers and inserts keep utensils, spices, and tools organized and within reach.
Choosing soft-close drawers adds luxury and helps drawers last longer.
Concealed Appliances
Keeping appliances hidden makes your kitchen look sleek and clean. Panel-ready appliances blend into the cabinets, creating a smooth look.
| Storage Solution | Benefits | Implementation Tips |
|---|---|---|
| Corner Cabinets | Maximizes corner space, easy access to stored items | Use carousel units or lazy susans |
| Innovative Drawer Designs | Enhances organization, easy access to utensils and tools | Use dividers and inserts, consider soft-close drawers |
| Concealed Appliances | Maintains sleek appearance, reduces clutter | Opt for panel-ready appliances, integrate into cabinetry |
Utilize Color to Enhance the Design
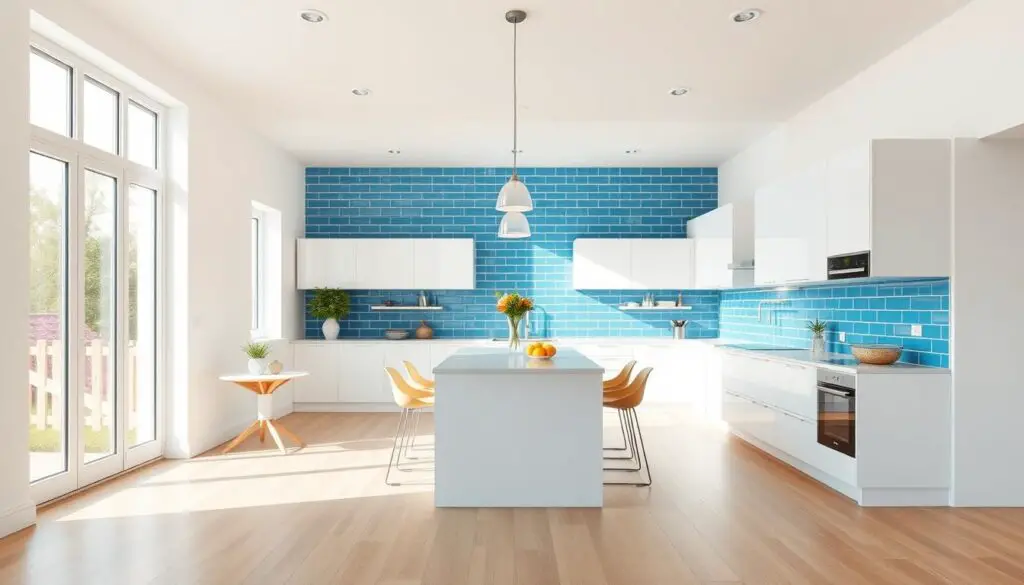
A good color scheme can make a small open plan kitchen look bigger and more welcoming. Using color wisely can turn a small kitchen into a lively and inviting space.
Accent Walls for Visual Interest
An accent wall can add interest to your kitchen. Use a bold, contrasting color to draw the eye and create a focal point. For example, a deep blue or green accent wall can add depth and character to a kitchen with neutral cabinets and countertops.
When picking an accent wall color, think about your kitchen’s overall color scheme and style. A modern kitchen often has clean lines and simple designs. So, a bold, simple color works well.
Bright Colors vs. Pastels
Choosing between bright colors and pastels depends on the kitchen’s mood. Bright colors energize the space, perfect for busy kitchens. Pastel colors bring a soft, calming feel, great for peaceful cooking areas.
Comparison of Bright Colors and Pastels:
| Characteristics | Bright Colors | Pastels |
|---|---|---|
| Ambiance | Energizing, lively | Soft, calming |
| Ideal Use | Active kitchens, social areas | Quiet, serene spaces |
| Design Style | Modern, bold | Soft, vintage |
Coordinating with Kitchen Accessories
To make your small kitchen look cohesive, match your color scheme with accessories. This includes utensil holders, appliances, and decorations. Choosing accessories that match your colors can make your kitchen look better and feel more harmonious.
If you have a bold accent wall, pick accessories in similar or matching colors. This could be colorful cookware, matching stools, or decorative plates that add color to your open shelves.
By carefully choosing colors for your kitchen, you can make it both functional and beautiful. It becomes a space that’s inviting and enjoyable to be in.
Integrate Technology Seamlessly
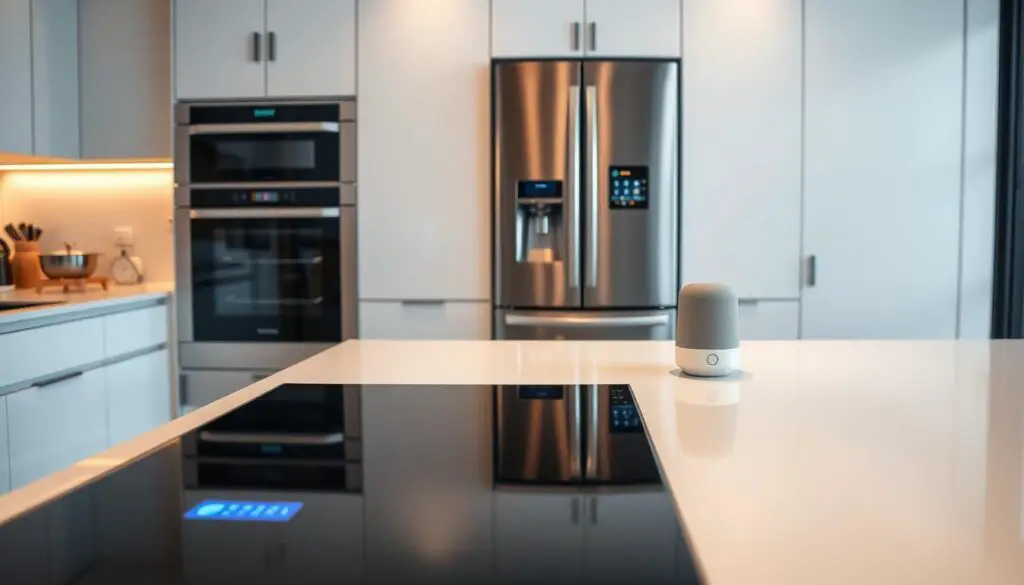
Technology is changing how we use our kitchens. Smart appliances and home automation make cooking easier and more fun. They make our kitchens more efficient and convenient.
Smart Appliances for Efficiency
Smart appliances are key in modern kitchens. They have cool features that make cooking simpler. You can control them from anywhere and link them with other smart devices.
For example, smart fridges track when food expires and suggest recipes. They even show notes and events on their doors. Smart ovens can be set to preheat and cook perfectly, all from your phone.
Home Automation in the Kitchen
Home automation goes beyond smart appliances. It connects your kitchen devices into one system. This includes lights, temperature, and entertainment, all managed from one place.
When you walk into the kitchen, the lights adjust and the coffee starts brewing. As you cook, the air clears, making your meal prep better.
| Feature | Benefit | Example |
|---|---|---|
| Smart Refrigerators | Tracks expiration dates, suggests recipes | Recipe suggestions based on available ingredients |
| Smart Ovens | Remote preheating, precise temperature control | Preheating oven on your way home |
| Home Automation | Integrated control of kitchen devices | Automated lighting and temperature adjustment |
Adding technology to your kitchen makes it modern and efficient. Whether you’re updating or building a new kitchen, smart appliances and automation improve your experience. They make your kitchen a better place to be.
Use a Harmonious Color Scheme
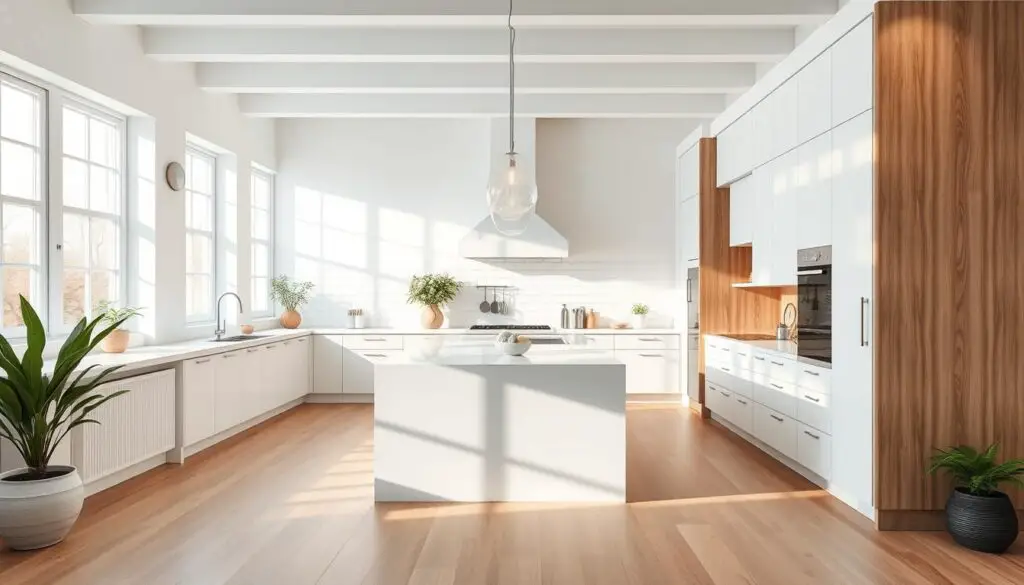
A harmonious color scheme is key for small open plan kitchens. It makes the space feel united and flowing. A cohesive color palette can make the kitchen and living areas look like one big space.
Coordinating Kitchen and Living Areas
To get a harmonious look, match the colors in your kitchen and living areas. Pick a few core colors and use them everywhere. For example, if your kitchen cabinets are a certain white, use the same white in your living room.
Try to link the two areas with a color bridge. If your kitchen has a bold color, use it in your living room too. This can be through throw pillows, rugs, or wall art. It makes the spaces feel connected.
The Power of Complementary Colors
Complementary colors can make your open plan kitchen pop. These colors are opposite each other on the color wheel, like blue and orange. They add vibrancy and interest.
But, use them wisely to avoid too much color. A good mix is to have one color dominate and the other as an accent. For example, a blue kitchen can have orange accents through accessories or furniture.
| Color Scheme | Description | Effect |
|---|---|---|
| Monochromatic | Using different shades of the same color | Creates a cohesive and sophisticated look |
| Complementary | Using colors opposite each other on the color wheel | Adds depth and visual interest |
| Analogous | Using colors next to each other on the color wheel | Creates a harmonious and soothing palette |
By choosing the right color scheme and using complementary colors smartly, you can make your small open plan kitchen look great and work well.
Focus on Layout Efficiency
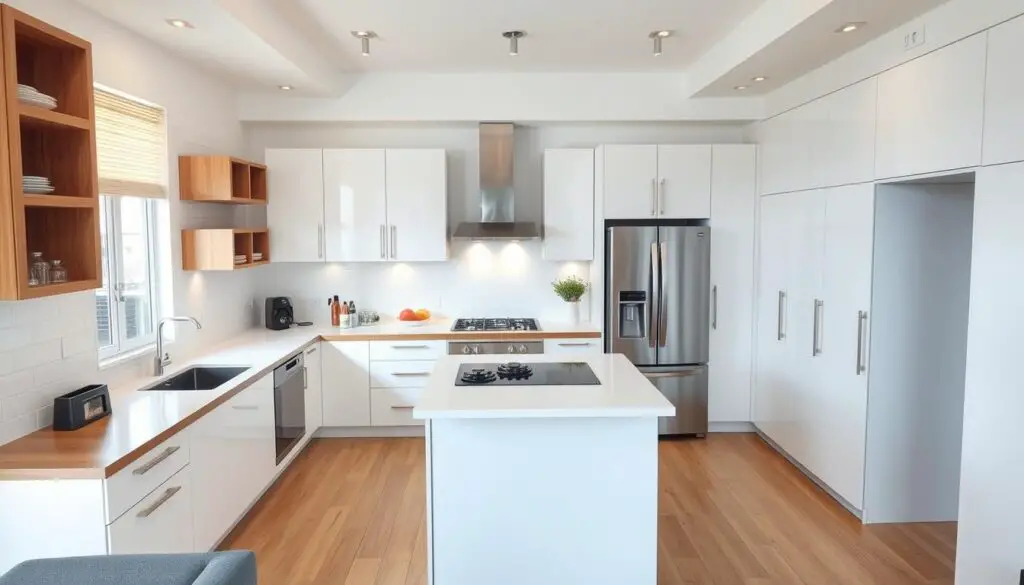
For small open plan kitchens, making the layout efficient is key. A well-designed layout boosts both function and looks.
The triangular workflow design is a great way to achieve this. It places the sink, stove, and fridge in a triangle. This cuts down on walking and makes cooking faster and more efficient.
Triangular Workflow Design
The triangular workflow design is a classic in kitchen design. It puts the sink, stove, and fridge in a triangle. This makes moving around the kitchen easier.
“A well-designed kitchen is not just about aesthetics; it’s about creating a functional space that makes cooking a joy.” –
To make this design work, follow these steps:
- Put the sink, stove, and fridge in a triangle.
- Make sure the distance between them is just right.
- Think about how you move around the kitchen.
Space Planning Tips
Good space planning is essential in small kitchens. Here are some tips to make the most of your space:
| Tip | Description |
|---|---|
| Utilize Vertical Space | Use wall-mounted shelves or cabinets for more storage. |
| Choose Multi-Functional Furniture | Pick furniture that does more than one thing, like a kitchen island with storage. |
| Opt for a Compact Layout | Don’t overdo it with too many appliances or furniture pieces. |
By using these space planning tips and the triangular design, you can make a small kitchen work great.
Invest in Good Lighting
Good lighting can really change a small open plan kitchen. It makes the space feel more welcoming and useful. By using different light sources, you can make your kitchen more inviting and efficient.
Layering Light for Depth
Layered lighting means using various light sources together. This includes overhead lights, lights under cabinets, and task lights. It adds depth and interest to your kitchen. This trick is great for small kitchens, making them seem bigger.
Choosing the Right Fixtures
When picking lights for a small kitchen, think about the space’s size and layout. Recessed lights, pendant lights, and LED strips are good choices. They offer focused light without taking up too much room.
Good lighting makes your small kitchen look and feel better. It makes cooking and hanging out there more enjoyable.

