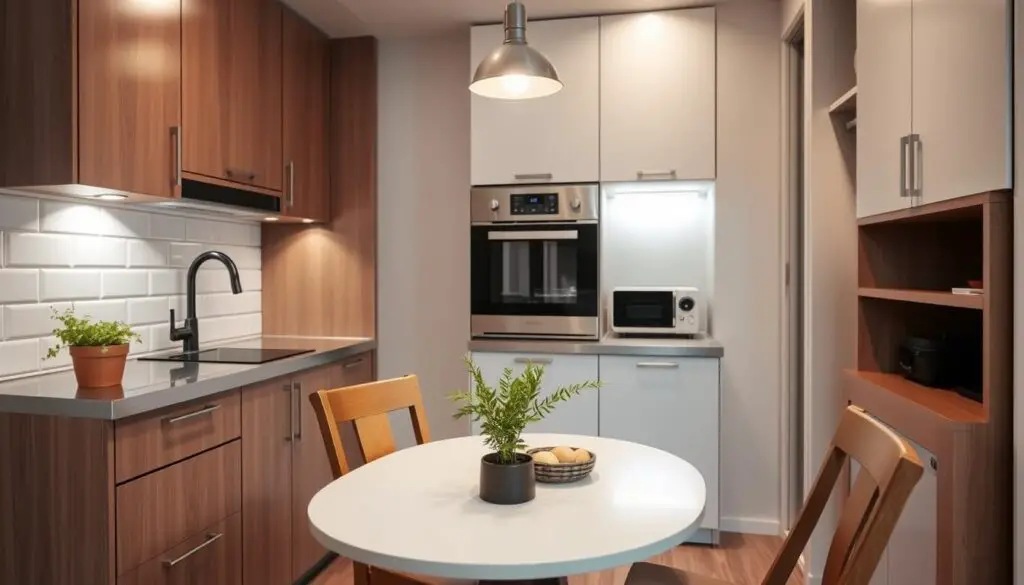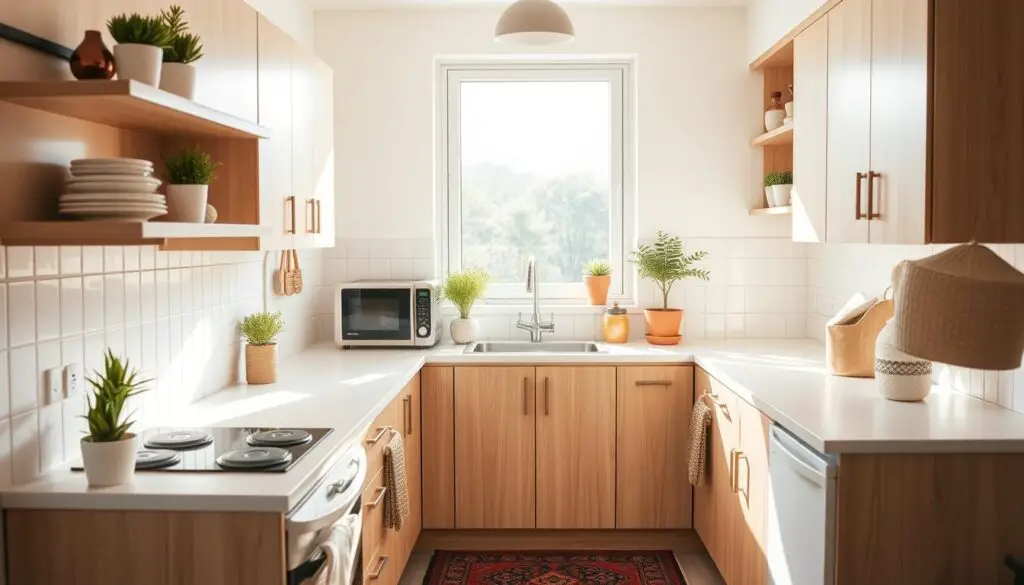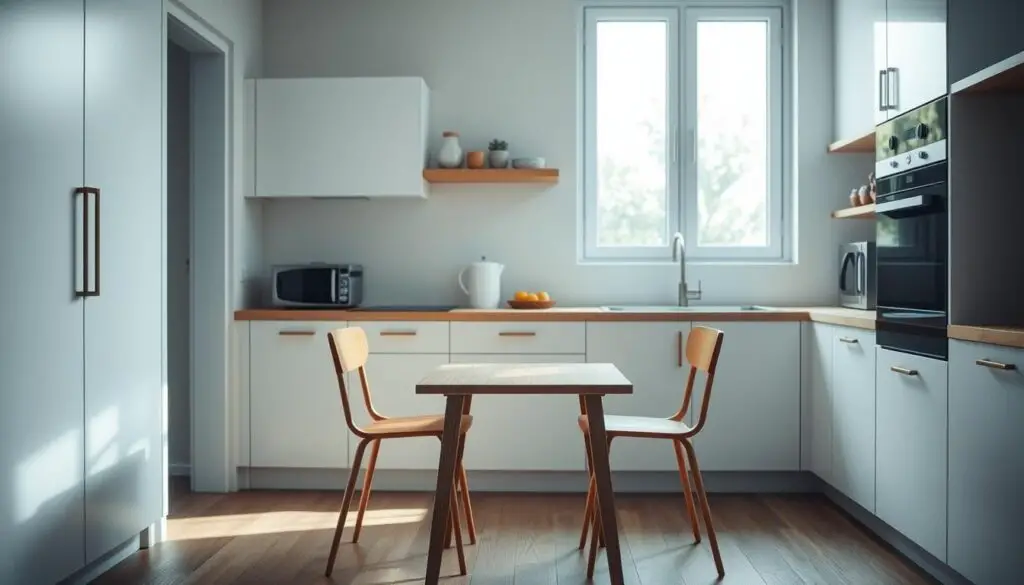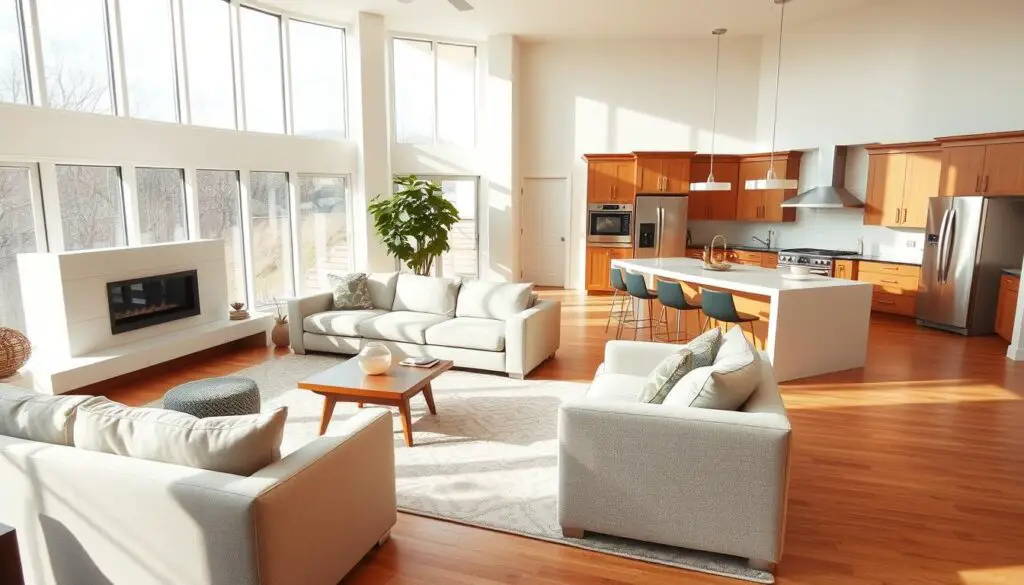
Mixing a living area and kitchen can make the most of space in smaller homes. Open-concept living looks good and makes rooms feel bigger. It also helps people connect better.
Pinterest is full of small space design ideas. It offers many ways to blend living rooms and kitchens into one. This article will show you the good and bad of open-concept living. Plus, we’ll give you 20 cool ideas to start with.
Embrace Open-Concept Living for Space Efficiency
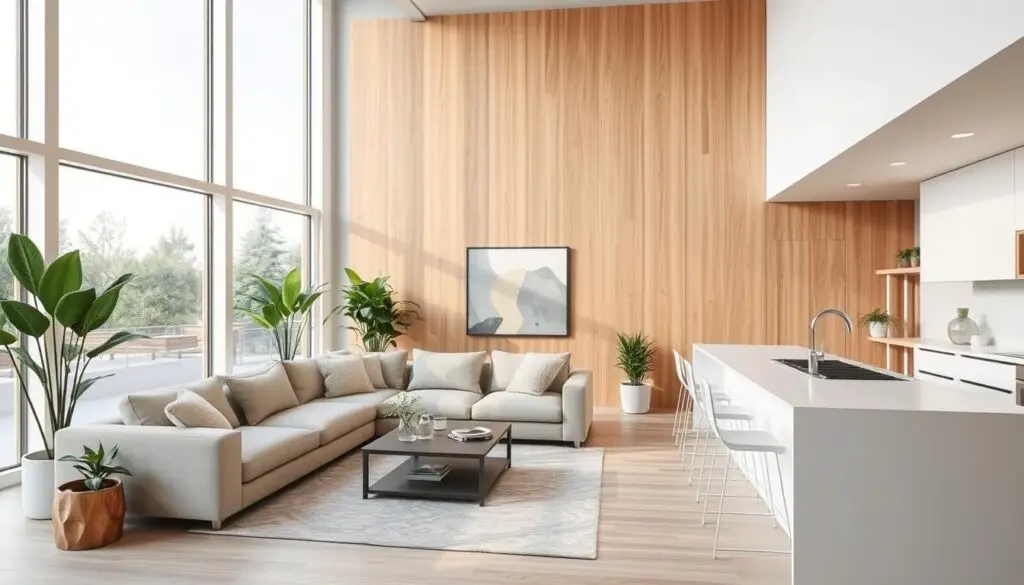
Adopting an open-concept layout can greatly improve your living space. It combines the kitchen, living, and dining areas into one. This creates a sense of unity and togetherness.
Benefits of an Open Layout
An open-concept layout has many advantages, especially in small homes. It creates a sense of spaciousness by removing walls. This allows for easier movement and interaction among family and guests.
Also, open-concept living improves natural lighting. Light flows freely between areas, reducing the need for artificial lighting. This saves energy and enhances the home’s ambiance.
| Benefits | Description |
|---|---|
| Increased Sense of Space | Removing walls between kitchen and living areas creates a more spacious feel. |
| Improved Natural Lighting | Light can travel more freely, illuminating the entire open area. |
| Enhanced Social Interaction | Open-concept living encourages interaction among occupants, regardless of the activity. |
Choosing the Right Design
When designing an open-concept space, focus on flow and functionality. The layout should make it easy to move between zones like cooking, dining, and lounging.
Think about the style and aesthetic you want. Ensure the space feels cohesive and looks good. Use a consistent color palette, furniture styles, and decorative elements for this.
How to Create Zones
Creating distinct zones in an open-concept layout is key. Use furniture placement, area rugs, and lighting to define areas.
- Use furniture to separate areas, like a sofa between the living and kitchen.
- Area rugs can define zones, like under the dining table or in the seating area.
- Different lighting schemes can create ambiance in various zones.
By planning and designing an open-concept space well, homeowners can enjoy a more spacious, functional, and sociable living environment.
Select Space-Saving Furniture Solutions
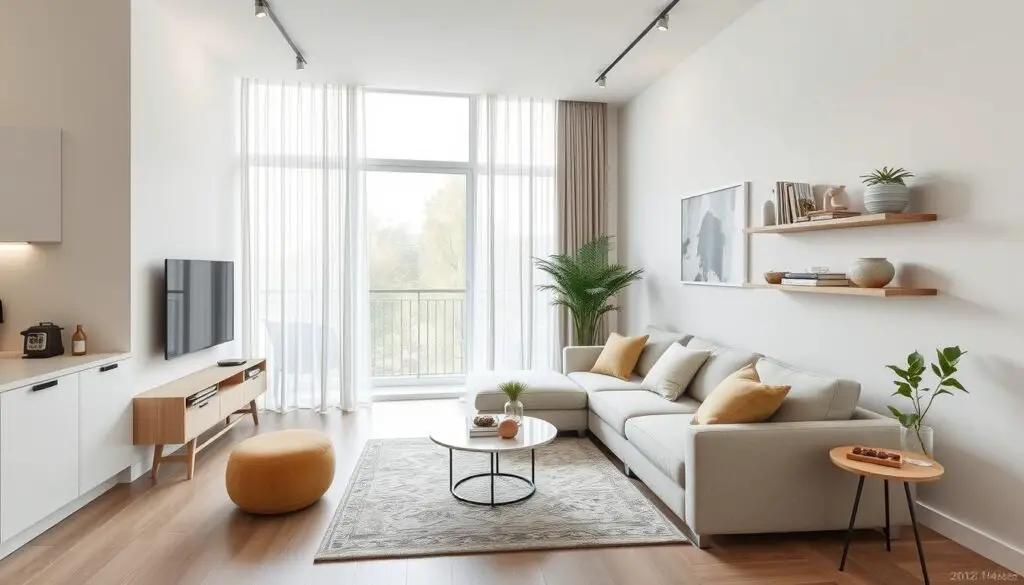
To make the most of a small living room with a kitchen, it’s key to pick furniture that does more than one thing. This not only saves space but also makes the area more useful.
Multi-Functional Furniture Ideas
Using furniture that does more than one thing is a big help for small spaces. For example, a storage ottoman can be a place to sit and also store things like blankets, books, or kitchen tools. A sofa bed can turn your living room into a guest room when needed.
Another smart idea is a coffee table with storage. It keeps your living room tidy by storing things like magazines, remote controls, or kitchen gadgets.
Consider Built-In Seating
Built-in seating is a great way to save space and add something special to your living room or kitchen. Banquettes are especially liked in kitchens, offering a cozy spot for meals and chats.
Built-in seating can also have storage under the seats, making the space even more useful.
Stylish Stools for Kitchen Surfaces
Stools are versatile and can be used in many ways in a kitchen or living room. They can be extra seating, a spot for plants, or even a makeshift workspace.
Choosing stylish stools that match your kitchen decor can add elegance. Look for stools with a small footprint to save space.
Utilize Vertical Space in Design
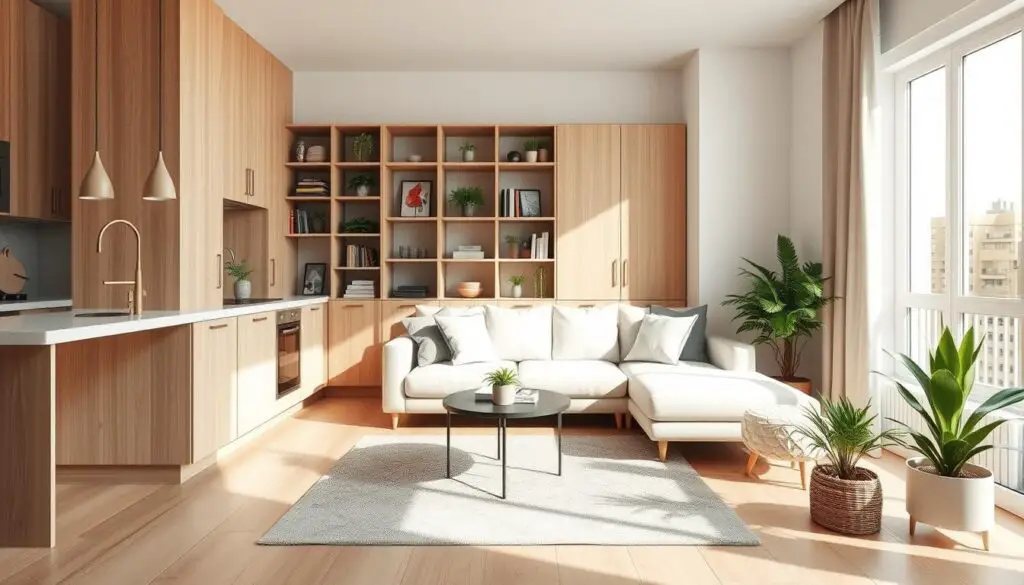
Using vertical space is a smart move for small living rooms with kitchens. It makes your space more functional and looks better. This is especially true for tight areas.
Wall-Mounted Shelves for Organization
Wall-mounted shelves are great for storing things without taking up floor space. They’re perfect for showing off decorations, storing cookbooks, or keeping kitchen tools handy. Choosing the right material and design can also make your space look better.
Tall Cabinets for Storage
Tall cabinets are another smart choice for vertical space. They hold lots of kitchen stuff, cleaning supplies, and more. Customizing your tall cabinets to fit your needs makes them even more useful.
Creative Decor Ideas for Walls
Vertical space is also great for creative wall decor. Use wall art, mirrors, and decorative shelves to add personality. This makes your small living room with a kitchen feel bigger and more inviting.
By using these ideas, you can make your compact living room more organized, useful, and attractive.
Color Schemes That Enhance Space
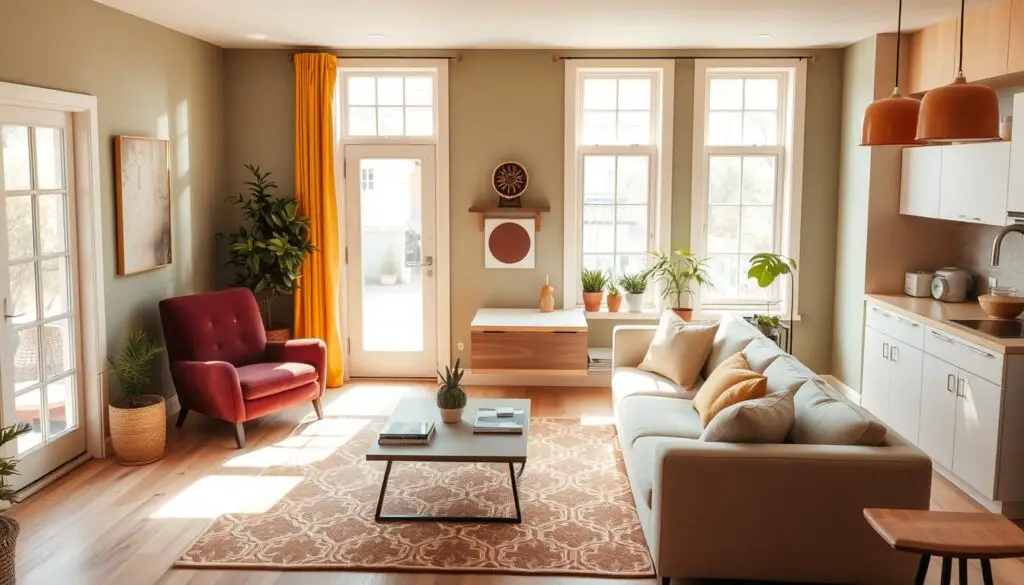
Choosing the right colors is key for small living rooms with kitchens. The right colors can make the space feel open or cramped. A good color scheme helps make the room feel bigger and more harmonious.
Light Colors for a Bright Atmosphere
Light colors can change a room, making it look bigger and more inviting. White, cream, and soft pastels create a bright feel. Light colors on walls, ceilings, and floors reflect light and tie everything together. This is great for small rooms with kitchens, where the open layout can feel too much.
Bold Accents for Character
Light colors make a space feel larger, but bold accents add personality. Adding a bold color through furniture or rugs can make the space more interesting. For example, a red accent wall or a bold rug can add color and coziness.
Matching Kitchen and Living Room Palette
It’s important to match the colors in the kitchen and living room. Using a few core colors in both areas creates a sense of flow. It doesn’t mean they have to be the same. For example, a bold kitchen island can be echoed in the living room with throw pillows or a statement piece.
Create a Cozy Atmosphere
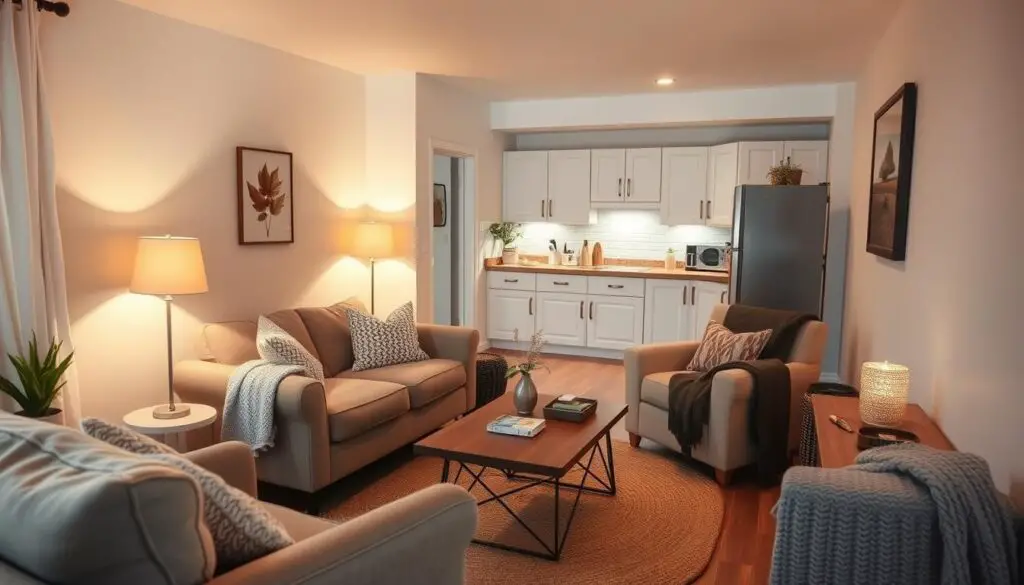
Turning your small living room with a kitchen into a cozy spot is all about smart design choices. A cozy space feels welcoming and comfy, ideal for unwinding after a long day.
Use Textiles to Warm It Up
Textiles are key in warming up your living area. Throws, blankets, and pillows in warm colors can make your room cozier. Choose materials like wool, fleece, or Sherpa for their warmth and feel.
For example, a bar counter between the kitchen and living area adds both seating and a casual dining spot. This boosts the room’s coziness.
Lighting Choices for Ambiance
Lighting greatly affects your small living room’s feel. Warm-toned lighting creates a cozy vibe. Table lamps, floor lamps, or string lights add depth and make the space feel closer.
Using dimmers lets you adjust the light levels. This makes the space cozier and more functional, no matter the time or activity.
Incorporate Nature with Indoor Plants
Indoor plants purify the air and add a natural touch. They make your space feel fresher and more welcoming. Start with easy plants like succulents or snake plants if you’re new to indoor gardening.
| Plant Type | Maintenance Level | Benefits |
|---|---|---|
| Succulents | Low | Water storage, unique shapes |
| Snake Plants | Low | Air purification, stylish |
| Ferns | Medium | Greenery, texture |
By adding these elements, you can make your small living room with a kitchen cozy and inviting. It becomes the perfect place for relaxation and socializing.
Define Areas with Rugs and Carpets
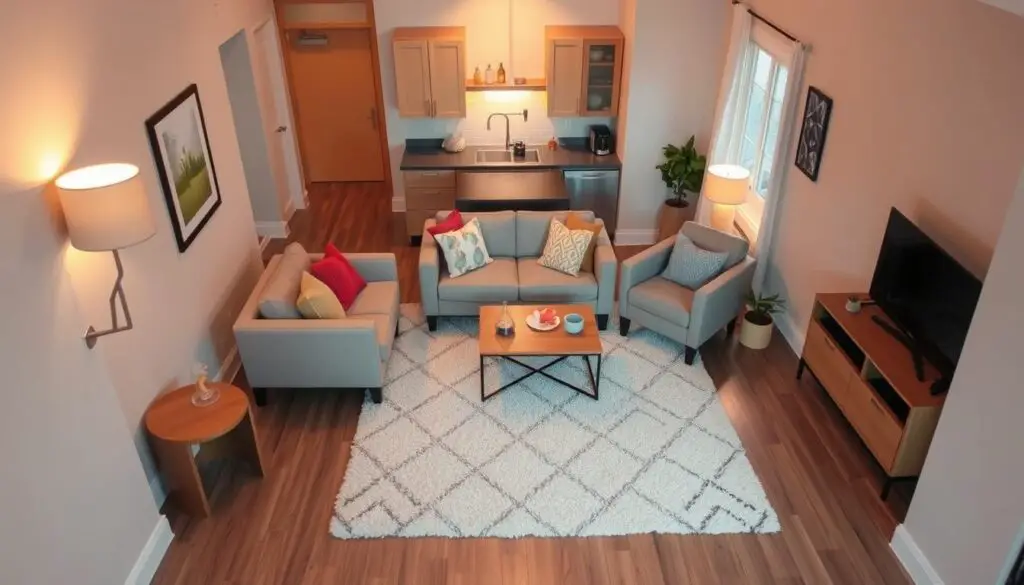
In small living rooms with kitchens, area rugs are key. They help separate different zones. By picking and placing rugs wisely, you can organize the open space better.
Area rugs mark off different areas in an open space. They add warmth and texture. Plus, they help make clear zones for living, dining, and cooking.
Choosing the Right Size for Your Space
Finding the perfect rug size is important. A rug that’s too small won’t anchor the space well. A rug that’s too big can make the space feel cramped. Measure your space and pick a rug that fits well.
Patterned Rugs to Add Interest
Patterned rugs bring a lot of visual interest. They can make a small space feel cozy. Pick a pattern that matches your decor and enhances the room’s look.
Layering Rugs for Effect
Layering rugs adds depth and texture. It also helps define areas in the room. For example, place a smaller, patterned rug over a larger, neutral one for a nice contrast.
Using these tips can make your small space more organized and welcoming. It turns your living area into a cozy and functional space.
Seamless Transition Between Rooms
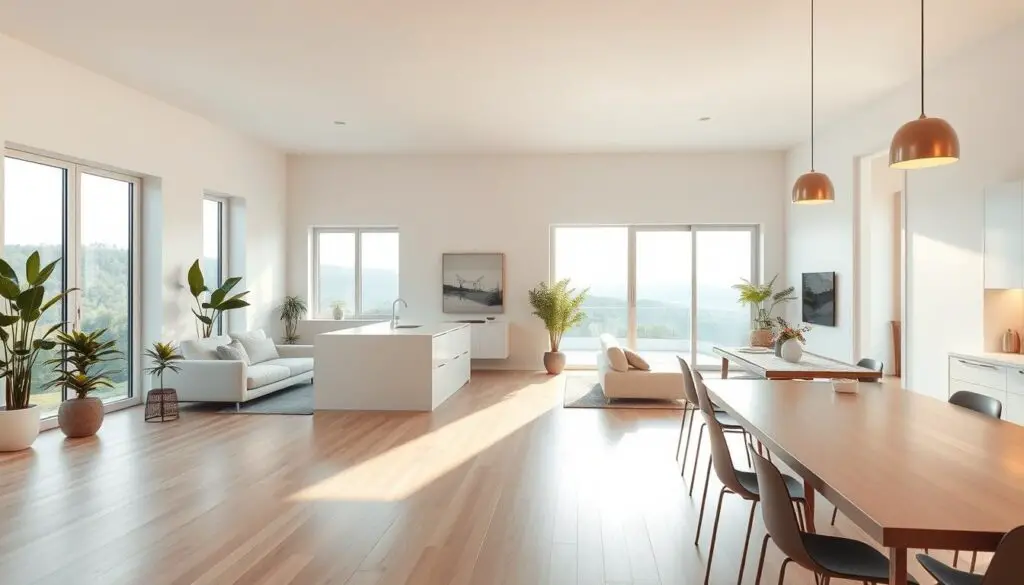
The secret to a great kitchen living room combo is smooth movement between spaces. This needs careful planning to ensure the area flows well, works well, and looks good.
To make the space welcoming, focus on elements that link the kitchen and living room. A unified design strategy can help tie these areas together.
Tips for Cohesive Design
A cohesive design is key for a smooth transition. Here are some tips:
- Choose a color scheme that works for both the kitchen and living room.
- Match materials and textures for countertops, flooring, and furniture for a unified look.
- Keep the lighting style consistent across the space.
Use Flooring as a Guide
Flooring is important for guiding the flow between areas. Using the same or similar flooring in both rooms can unite them.
| Flooring Material | Kitchen Suitability | Living Room Suitability |
|---|---|---|
| Hardwood | Yes | Yes |
| Tile | Yes | Yes, with area rugs |
| Laminate | Yes | Yes |
Maintaining Visual Flow
Keeping the visual flow smooth is crucial. You can do this by:
- Avoiding sudden changes in level or direction.
- Using furniture and decor to guide the eye.
- Choosing furniture that fits the room well.
By using these strategies, homeowners can make a kitchen living room combo that’s open, connected, and beautiful. The goal is to find a balance between function and design, making the space both lovely and practical.
Innovative Storage Solutions
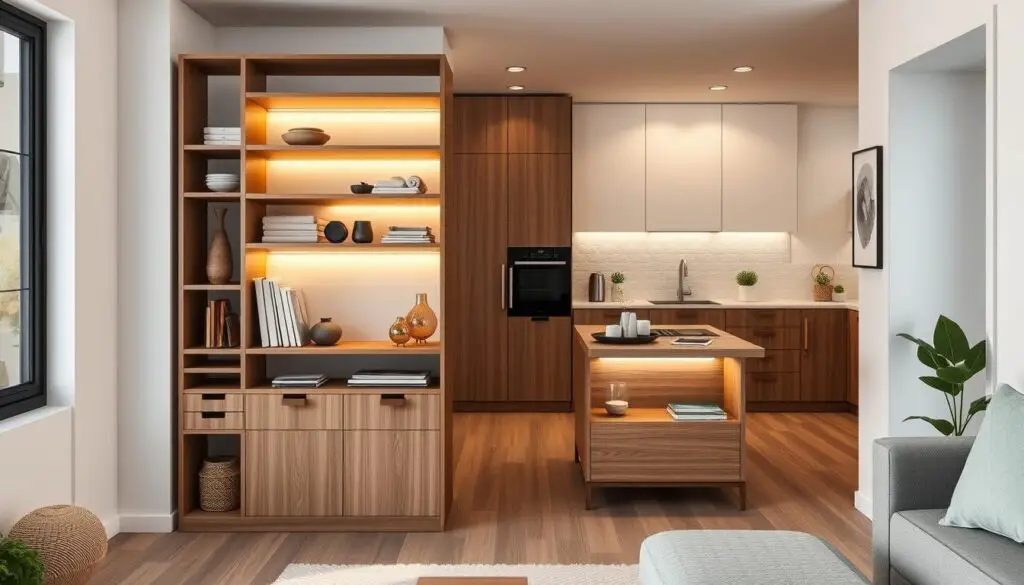
Maximizing storage in small living spaces is key to keeping your home tidy. The right storage solutions help organize your belongings and make your space feel bigger.
Hidden Storage Under Furniture
Using hidden storage under furniture is a smart way to save space. Options include storage ottomans, beds with drawers, and coffee tables with secret spots. These pieces help keep your living room neat and make the most of your space.
- Storage ottomans that double as seating
- Beds with built-in drawers for storing linens and clothing
- Coffee tables with storage for keeping remotes and coasters
Use of Floating Cabinets
Floating cabinets are a clever storage solution that keeps walls clear. They can be used in living rooms and kitchens to store books, decorations, and kitchen tools. They come in many sizes and styles, fitting perfectly into your space.
Clever Use of Baskets and Boxes
Baskets and boxes are great for storing items all over your home. Place them on shelves, under tables, or in corners for toys, magazines, kitchen gadgets, or cleaning supplies. They’re an easy way to stay organized and add style to your decor.
- Use wicker baskets to add a natural touch to your decor
- Label your boxes and baskets for easy identification
- Choose baskets and boxes that match your home’s style and color scheme
By adding these storage solutions to your small living room with a kitchen, you can make a more organized, functional, and beautiful space. It will meet your needs and show off your personal style.
Designate a Dining Nook
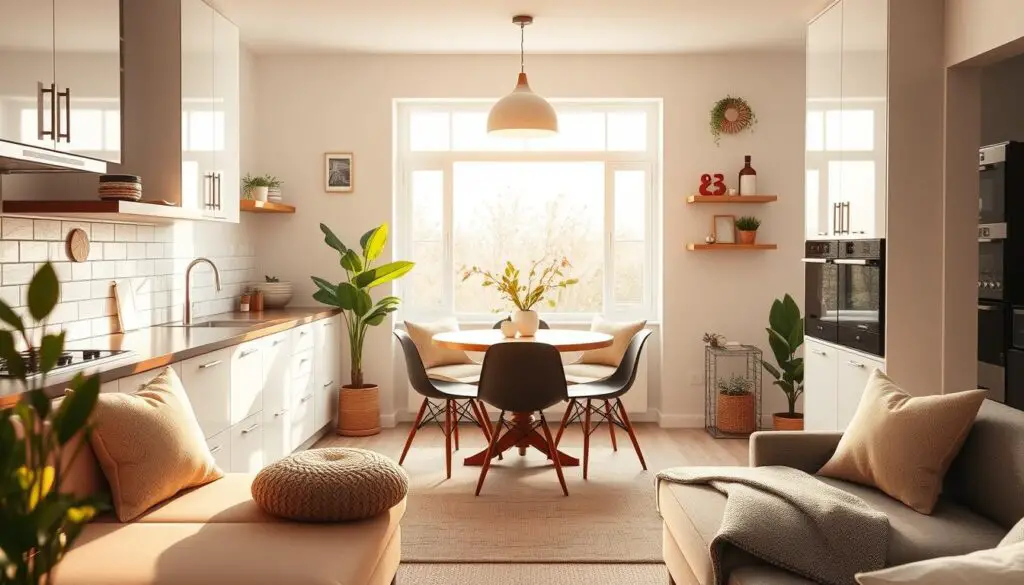
A well-designed dining nook can make a kitchen living room combo warm and inviting. Imagine having a cozy spot for visiting friends or reading a book.
Best Locations for a Small Table
Choosing the right spot for your small table is key in a compact living room layout. Place it near a window for natural light or against a wall to save space.
Folding Tables for Flexibility
Folding tables are great for small spaces. They can be tucked away when not needed. This makes your dining nook versatile for different activities.
Incorporating Chairs that Dine
Choosing the right chairs is crucial for your dining nook. Look for chairs that are both comfy and stylish. They should match the look of your kitchen living room combo.
| Feature | Ideal for Dining Nook | Benefits |
|---|---|---|
| Small Table | Near a window or against a wall | Saves space, utilizes natural light |
| Folding Tables | Multi-functional spaces | Flexibility, space-saving |
| Comfortable Chairs | Cozy dining experience | Enhances ambiance, comfort |
By picking the right spot, table, and chairs, you can make a dining nook that’s both useful and welcoming. Even in the smallest of living rooms.
Personal Touches Through Decor
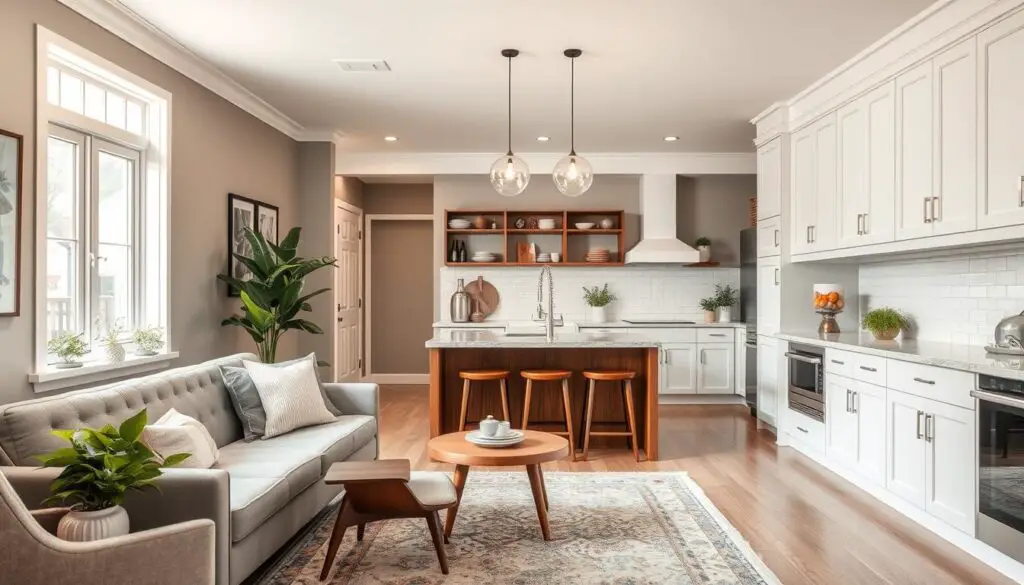
Adding decor that shows your personality makes a small space feel like home. In small living rooms with kitchens, the right decor can add warmth and character.
Unique Art Pieces That Reflect You
Artwork is a great way to add your personal touch. Choose pieces that match your style or interests. For a small living room with a kitchen, pick art that’s not too big.
- Opt for smaller art pieces or a collection of prints.
- Select frames that complement your existing decor.
- Consider the color palette of your art to ensure it ties in with your kitchen and living area.
Family Photos and Keepsakes
Displaying family photos and keepsakes makes your space feel more personal. In a small living room with a kitchen, it’s key to find a balance between personal touches and minimalism.
Use shelves, mantles, or decorative tables to show off your cherished items. Try changing your displays seasonally to keep things fresh and interesting.
Seasonal Decor Swaps
Seasonal decor swaps keep your space feeling new and updated. For small living rooms with kitchens, simple changes like throw pillows or seasonal flowers can make a big difference.
Some ideas for seasonal decor include:
- Spring: Light, airy textiles and fresh flowers.
- Summer: Bright colors and beach-inspired decor.
- Autumn: Warm tones and natural elements like pinecones.
- Winter: Cozy throws and holiday-themed decorations.
By adding these personal touches, you can make a small living room with a kitchen feel welcoming and uniquely yours.
Practical Kitchen Accessories
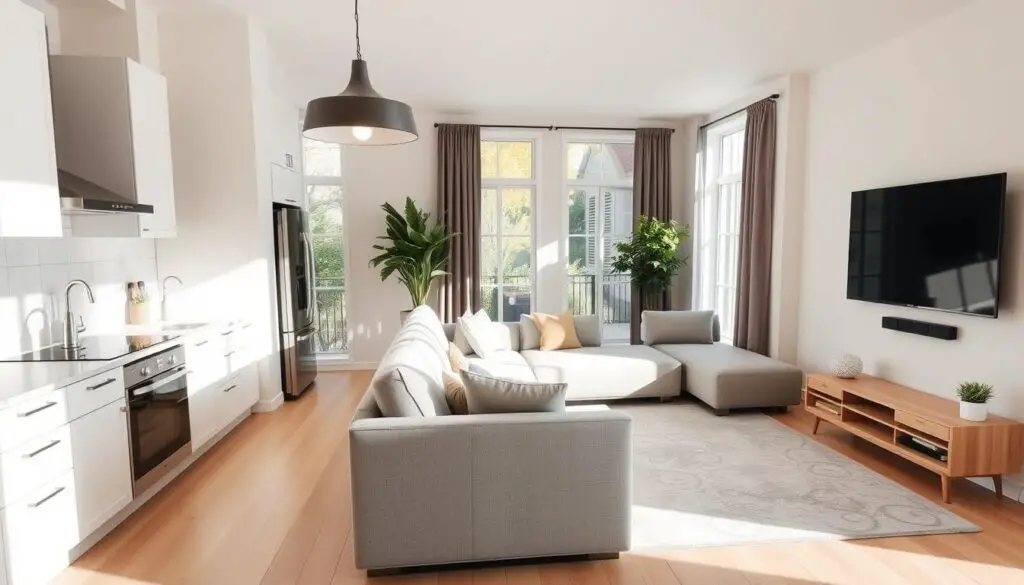
Adding the right kitchen accessories can make your kitchen living room combo better. It’s key to pick items that do more than one thing when you have a small space.
A Stylish Yet Functional Kitchen Bar
A kitchen bar is great for a small living room with a kitchen. It adds extra seats and can be a casual dining area. Look for a bar counter that looks good and is useful, with spots for utensils and ingredients.
Many homeowners found a bar counter between the kitchen and living area to be a big help. It’s perfect for more seats and can be a spot for casual meals, making it great for small space organization.
Kitchen Islands as Room Dividers
Kitchen islands are great for extra counter space and storage. They also work as room dividers. They help set the kitchen area without cutting it off from the living room. Choose a kitchen island with built-in seating or storage to get the most out of it.
“A kitchen island can be a versatile element in a kitchen living room combo, providing both functionality and style.” –
Smart Organizers for Efficiency
Smart organizers are key for keeping a small kitchen tidy. Use drawer dividers, spice racks, and pot racks to keep things organized. Think about putting a pegboard on a wall or the side of a cabinet for hanging utensils and tools.
- Drawer dividers for utensils and cutlery
- Spice racks for easy access to spices
- Pot racks for storing cookware
- Pegboards for hanging tools and utensils
| Accessory | Function | Benefit |
|---|---|---|
| Kitchen Bar | Extra seating and dining area | Enhances social interaction and flexibility |
| Kitchen Island | Additional counter space and storage | Improves kitchen efficiency and organization |
| Smart Organizers | Drawer dividers, spice racks, pot racks | Maintains kitchen tidiness and accessibility |
By adding these practical kitchen accessories, homeowners can make their kitchen living room combo more useful and fun. Whether it’s a stylish kitchen bar, a versatile kitchen island, or smart organizers, the right accessories can really help in small spaces.
Conclusion: Tailoring Your Space to Fit Your Lifestyle
Turning a small living room with a kitchen into a stylish spot needs careful planning and creativity. By choosing space-saving furniture and using vertical space, you can make the rooms flow smoothly together.
Personalizing Your Space
Adding your own touch is crucial in making a small space feel like home. Use unique art, family photos, and seasonal decor to show off your style and personality.
Mindful Living in Small Spaces
In small spaces, every detail matters. Choose your design wisely, focusing on function and style. This way, you can make the most of your space.
Staying Ahead of the Curve
Looking ahead to 2025, explore 21 fresh ideas for open kitchen living rooms. These ideas include new storage solutions and bold colors. Staying up-to-date with trends will help you design a space that’s both beautiful and practical.

